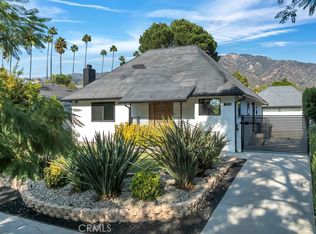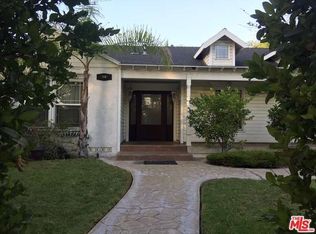A charming family home in Glendale is now available for Lease! This 3 bedroom, 2 bathroom home offers a beautifully landscaped front yard, with a long driveway that leads you into a private back yard, as well as the detached 2-car garage! Inside you have a lovely floor-plan that welcomes you into a well illuminated home with large windows and recessed lighting. Other features are sleek plank flooring decorated with baseboard moldings, along with central AC and plenty of storage space throughout. The unique characteristics of this home include rounded archways between living spaces, helps to culminate a cozy enjoyable. The living room has an elegant dark granite fireplace that creates a warm focal point for entertaining. There is a connected dining area that is a spacious area for everyday dining. The kitchen is modernly designed and there is a master bedroom that has a spacious closet and a private bathroom. This home also has a designated laundry area already housing washer/dryer hookups. Out into the backyard, you'll find rural garden with happy citrus trees and the detached single door garage. Part of The Glendale Unified School District.
This property is off market, which means it's not currently listed for sale or rent on Zillow. This may be different from what's available on other websites or public sources.

