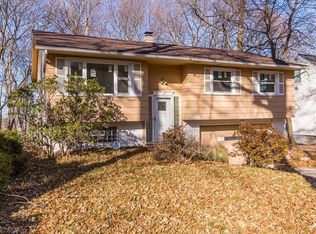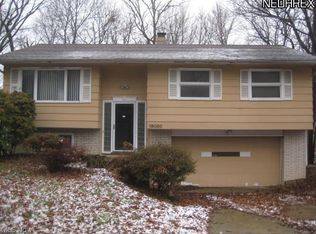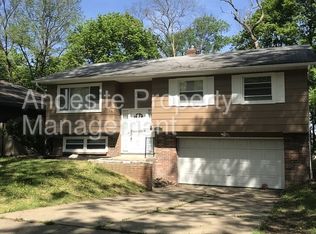Eat-in Kitchen, Dining Room, Updated Bath! Lower Level Family Room, Laundry & Half Bath! 2 Car Attached Garage! Covered Patio! Newer Roof, Furnace & Central Air! Appliances Stay!
This property is off market, which means it's not currently listed for sale or rent on Zillow. This may be different from what's available on other websites or public sources.


