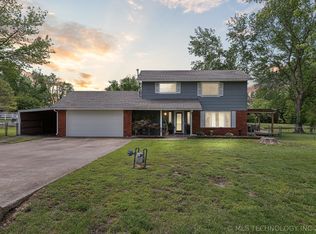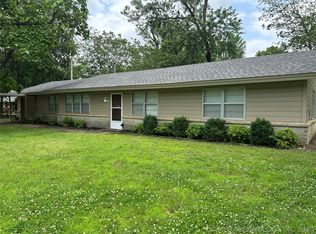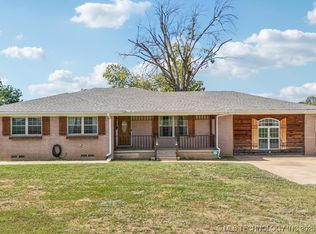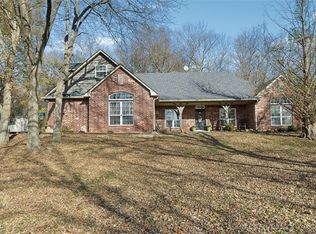Sold for $469,900
$469,900
19075 S 4131st Rd, Claremore, OK 74017
4beds
2,793sqft
Single Family Residence
Built in 1988
3.28 Acres Lot
$483,400 Zestimate®
$168/sqft
$2,676 Estimated rent
Home value
$483,400
$440,000 - $527,000
$2,676/mo
Zestimate® history
Loading...
Owner options
Explore your selling options
What's special
CHARMING 4-Bedroom home on a private road is nestled on 3.37 acres & offers the perfect blend of privacy & convenience. This spacious, open concept home features 3 bathrooms, dining rm, & TWO master suites (one w/a private entrance & another w/dedicated office). Home boasts a range of modern amenities including: NEW Int paint (LR, Kitchen, mud room, laundry room), Geothermal heat/air, remodeled kitchen w/gorgeous quartz countertops, tons of cabinet/storage space, NEWER roof w/impact resistant shingles (Spring 2020), NEW refrigerator (Dec 2023) & NEW dishwasher (Feb 2024). Enjoy the convenience of a NEW dryer (2023), NEW dog run (2022), & NEW firepit (2022). Outdoor enthusiasts will LOVE the 24x24 shop, 9x12 shed, & 12x20 barn/stable, making this property ideal for horse lovers. The beautiful landscaping & custom patio w/stamped concrete also provide a serene outdoor retreat. This home truly has it all—modern comforts, space for hobbies, & room for your chickens & horses. Don't miss out on this incredible opportunity to own a slice of paradise.
Zillow last checked: 8 hours ago
Listing updated: August 03, 2024 at 02:43pm
Listed by:
Jody Simpson 918-955-1534,
eXp Realty, LLC (BO)
Bought with:
Carol M Brown, 147346
McGraw, REALTORS
Source: MLS Technology, Inc.,MLS#: 2422218 Originating MLS: MLS Technology
Originating MLS: MLS Technology
Facts & features
Interior
Bedrooms & bathrooms
- Bedrooms: 4
- Bathrooms: 3
- Full bathrooms: 3
Primary bedroom
- Description: Master Bedroom,Private Bath,Walk-in Closet
- Level: First
Primary bedroom
- Description: Master Bedroom,Private Bath,Walk-in Closet
- Level: First
Bedroom
- Description: Bedroom,No Bath
- Level: First
Bedroom
- Description: Bedroom,No Bath
- Level: First
Primary bathroom
- Description: Master Bath,Full Bath,Shower Only,Vent
- Level: First
Primary bathroom
- Description: Master Bath,Double Sink,Full Bath,Shower Only,Vent
- Level: First
Bonus room
- Description: Additional Room,Mud Room
- Level: First
Dining room
- Description: Dining Room,Combo w/ Living
- Level: First
Kitchen
- Description: Kitchen,Breakfast Nook,Eat-In,Pantry
- Level: First
Living room
- Description: Living Room,Fireplace
- Level: First
Office
- Description: Office,Outside Entry
- Level: First
Heating
- Central, Electric, Geothermal, Heat Pump
Cooling
- Central Air, Geothermal, Heat Pump
Appliances
- Included: Dryer, Dishwasher, Disposal, Microwave, Oven, Range, Refrigerator, Washer, Electric Oven, Electric Range, Electric Water Heater, Plumbed For Ice Maker
- Laundry: Washer Hookup, Electric Dryer Hookup
Features
- Attic, High Ceilings, High Speed Internet, Quartz Counters, Stone Counters, Cable TV, Wired for Data, Ceiling Fan(s), Programmable Thermostat
- Flooring: Carpet, Tile, Vinyl
- Doors: Storm Door(s)
- Windows: Vinyl, Insulated Windows, Storm Window(s)
- Number of fireplaces: 1
- Fireplace features: Wood Burning, Outside
Interior area
- Total structure area: 2,793
- Total interior livable area: 2,793 sqft
Property
Parking
- Total spaces: 4
- Parking features: Attached, Boat, Garage, RV Access/Parking, Garage Faces Side, Workshop in Garage
- Attached garage spaces: 4
Features
- Levels: One
- Stories: 1
- Patio & porch: Covered, Other, Patio, Porch
- Exterior features: Dog Run, Fire Pit, Landscaping, Lighting, Rain Gutters, Satellite Dish
- Pool features: None
- Fencing: Cross Fenced,Wire
Lot
- Size: 3.28 Acres
- Features: Farm, Mature Trees, Rolling Slope, Ranch, Wooded
Details
- Additional structures: Barn(s), Stable(s), Workshop
- Parcel number: 660005551
- Horse amenities: Stable(s)
Construction
Type & style
- Home type: SingleFamily
- Architectural style: Other
- Property subtype: Single Family Residence
Materials
- Brick, Wood Frame
- Foundation: Slab
- Roof: Asphalt,Fiberglass
Condition
- Year built: 1988
Utilities & green energy
- Sewer: Septic Tank
- Water: Rural
- Utilities for property: Cable Available, Electricity Available, Natural Gas Available, Phone Available, Water Available
Green energy
- Energy efficient items: Windows
- Indoor air quality: Ventilation
Community & neighborhood
Security
- Security features: No Safety Shelter, Smoke Detector(s)
Community
- Community features: Gutter(s), Sidewalks
Location
- Region: Claremore
- Subdivision: Rogers Co Unplatted
Other
Other facts
- Listing terms: Conventional,FHA,VA Loan
Price history
| Date | Event | Price |
|---|---|---|
| 7/30/2024 | Sold | $469,900$168/sqft |
Source: | ||
| 6/29/2024 | Pending sale | $469,900$168/sqft |
Source: | ||
| 6/23/2024 | Listed for sale | $469,900+16%$168/sqft |
Source: | ||
| 3/19/2021 | Sold | $405,000+1.5%$145/sqft |
Source: | ||
| 1/17/2021 | Pending sale | $399,000$143/sqft |
Source: | ||
Public tax history
| Year | Property taxes | Tax assessment |
|---|---|---|
| 2024 | $3,561 +1% | $34,330 +0.3% |
| 2023 | $3,524 -25.6% | $34,227 -23.2% |
| 2022 | $4,734 +61.2% | $44,550 +50.1% |
Find assessor info on the county website
Neighborhood: 74017
Nearby schools
GreatSchools rating
- 5/10Sequoyah Elementary SchoolGrades: PK-5Distance: 3.1 mi
- 7/10Sequoyah Middle SchoolGrades: 6-8Distance: 3 mi
- 8/10Sequoyah High SchoolGrades: 9-12Distance: 3.1 mi
Schools provided by the listing agent
- Elementary: Westside
- High: Claremore
- District: Claremore - Sch Dist (20)
Source: MLS Technology, Inc.. This data may not be complete. We recommend contacting the local school district to confirm school assignments for this home.
Get pre-qualified for a loan
At Zillow Home Loans, we can pre-qualify you in as little as 5 minutes with no impact to your credit score.An equal housing lender. NMLS #10287.
Sell with ease on Zillow
Get a Zillow Showcase℠ listing at no additional cost and you could sell for —faster.
$483,400
2% more+$9,668
With Zillow Showcase(estimated)$493,068



