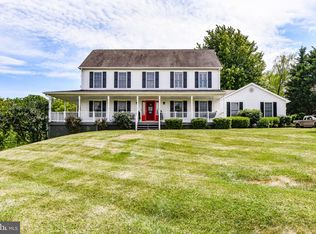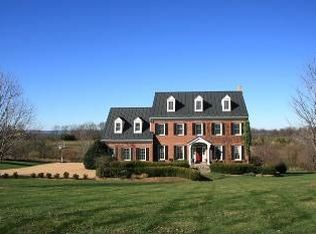Sold for $2,082,000
$2,082,000
19077 Loudoun Orchard Rd, Leesburg, VA 20175
6beds
6,537sqft
Single Family Residence
Built in 1988
10 Acres Lot
$2,080,900 Zestimate®
$318/sqft
$5,200 Estimated rent
Home value
$2,080,900
$1.98M - $2.18M
$5,200/mo
Zestimate® history
Loading...
Owner options
Explore your selling options
What's special
Prepare to be AMAZED... The extraordinary Stone Gables, featuring sections that trace their origins back to 1823, with the original stone walls and hand-hewn wooden beams. Stone Gables has undergone a remarkable transformation, resulting in an unparalleled and captivating estate within Loudoun County. Nestled in the Mount Gilead area of Leesburg, Virginia, this residence (that is an award-winning working B&B) is situated on a breathtaking 10-acre parcel, boasting lots of wildlife, a pond, lush woodlands, rolling hills, stunning sunsets, exquisite outdoor entertainment areas, a sparkling saltwater pool, a fenced backyard, and numerous other exceptional features. This captivating and versatile modern rustic country home or B&B is designed with the utmost comfort and functionality in mind. It offers a generous arrangement of 6 stunning bedrooms each with its own full bathroom - ensuring ample accommodation for your guests. Whether used as a private residence or a working B&B, this property provides comfort and functionality. Two dedicated office spaces cater to those who work remotely or require a professional environment. The walk-out lower level with private entrance to outside can be used as an Inn Keeper suite, in-law suite, Au Pair suite, man-cave or whatever you need. The lower level has the most unique wet bar, a rec-room, a full bedroom and bath and a massive storage area. With its exceptional layout and amenities, this property is a dream come true for both entertainers and entrepreneurs alike. Show off your culinary skills and entertain with confidence in the chef's kitchen, a highlight of the property, equipped with top-of-the-line stainless steel appliances. It provides a space where culinary enthusiasts can showcase their skills and entertain friends, family or guests with confidence. This kitchen will ignite your passion for cooking, making you want to prepare every meal right at home. While the Stone Gables property offers a haven of luxury and tranquility, it is also conveniently located just minutes away from the historic downtown area of Leesburg. Here, residents and guests can indulge in various fine-dining experiences, explore the town's charm, visit local wineries and breweries, go shopping, and take part in numerous other local attractions. The property provides easy access to the best that Leesburg and Loudoun County have to offer. Stone Gables is a truly exceptional estate that seamlessly blends history, charm, and modern amenities. With its stunning surroundings, versatile layout, and convenient location, it offers an unparalleled experience for both residents and guests. Oh, and let's not forget the Tree House. NOTE: CURRENT OWNERS LIVE ON-SITE AND OPERATE THE PROPERTY AS A THREE-TIME AWARD-WINNING BED & BREAKFAST. IT IS THEIR HOPE TO SELL AS "STONE GABLES BED & BREAKFAST" If sold as the business, all business-related items and furniture will convey with sale. Owners are also willing to work with new owners to transition all aspects of the business.
Zillow last checked: 8 hours ago
Listing updated: November 05, 2023 at 12:33am
Listed by:
Sheila Mackey 703-915-0221,
Real Broker, LLC,
Listing Team: The Platinum Group, LLC.
Bought with:
Joe Boddicker, 0225042933
Coldwell Banker Realty
Source: Bright MLS,MLS#: VALO2053916
Facts & features
Interior
Bedrooms & bathrooms
- Bedrooms: 6
- Bathrooms: 7
- Full bathrooms: 6
- 1/2 bathrooms: 1
- Main level bathrooms: 7
- Main level bedrooms: 6
Basement
- Area: 960
Heating
- Forced Air, Electric
Cooling
- Central Air, Ceiling Fan(s), Zoned, Electric
Appliances
- Included: Cooktop, Dishwasher, Dryer, Extra Refrigerator/Freezer, Microwave, Self Cleaning Oven, Oven/Range - Gas, Stainless Steel Appliance(s), Washer, Water Heater, Water Treat System, Electric Water Heater
- Laundry: In Basement, Upper Level
Features
- Breakfast Area, Built-in Features, Dining Area, Entry Level Bedroom, Exposed Beams, Family Room Off Kitchen, Floor Plan - Traditional, Formal/Separate Dining Room, Kitchen Island, Primary Bath(s), Recessed Lighting, Soaking Tub, Bathroom - Stall Shower, Upgraded Countertops, Bar, 9'+ Ceilings, Beamed Ceilings, Wood Walls, Vaulted Ceiling(s)
- Flooring: Hardwood, Wood
- Windows: Double Pane Windows, Vinyl Clad
- Basement: Walk-Out Access,Exterior Entry
- Has fireplace: No
Interior area
- Total structure area: 6,537
- Total interior livable area: 6,537 sqft
- Finished area above ground: 5,577
- Finished area below ground: 960
Property
Parking
- Total spaces: 25
- Parking features: Storage, Covered, Garage Faces Front, Lighted, Detached, Driveway, Parking Lot
- Garage spaces: 2
- Uncovered spaces: 3
Accessibility
- Accessibility features: Other
Features
- Levels: Three
- Stories: 3
- Patio & porch: Deck, Patio, Porch, Screened
- Exterior features: Stone Retaining Walls, Extensive Hardscape, Lighting
- Has private pool: Yes
- Pool features: Salt Water, In Ground, Fenced, Heated, Private
- Fencing: Decorative,Split Rail
- Has view: Yes
- View description: Panoramic, Pasture, Pond, Trees/Woods
- Has water view: Yes
- Water view: Pond
Lot
- Size: 10 Acres
Details
- Additional structures: Above Grade, Below Grade
- Parcel number: 386385717000
- Zoning: AR1
- Special conditions: Standard
Construction
Type & style
- Home type: SingleFamily
- Architectural style: Converted Barn
- Property subtype: Single Family Residence
Materials
- Masonry, HardiPlank Type, Stone, Brick
- Foundation: Concrete Perimeter
- Roof: Metal,Shake
Condition
- Excellent
- New construction: No
- Year built: 1988
Utilities & green energy
- Sewer: Septic > # of BR
- Water: Well
Community & neighborhood
Security
- Security features: Smoke Detector(s)
Location
- Region: Leesburg
- Subdivision: Loudoun
Other
Other facts
- Listing agreement: Exclusive Right To Sell
- Listing terms: Cash,Conventional,FHA,VA Loan
- Ownership: Fee Simple
- Road surface type: Gravel, Paved
Price history
| Date | Event | Price |
|---|---|---|
| 9/25/2025 | Sold | $2,082,000-7.5%$318/sqft |
Source: Public Record Report a problem | ||
| 5/22/2025 | Listing removed | $2,250,000$344/sqft |
Source: | ||
| 4/21/2025 | Price change | $2,250,000-10%$344/sqft |
Source: | ||
| 1/3/2025 | Listed for sale | $2,500,000+11.1%$382/sqft |
Source: | ||
| 11/3/2023 | Sold | $2,250,000$344/sqft |
Source: | ||
Public tax history
| Year | Property taxes | Tax assessment |
|---|---|---|
| 2025 | $19,199 +8.5% | $2,385,030 +16.5% |
| 2024 | $17,702 +13.8% | $2,046,500 +15.1% |
| 2023 | $15,560 +25.1% | $1,778,260 +27.2% |
Find assessor info on the county website
Neighborhood: 20175
Nearby schools
GreatSchools rating
- 8/10Kenneth W Culbert Elementary SchoolGrades: PK-5Distance: 3.8 mi
- 7/10Blue Ridge Middle SchoolGrades: 6-8Distance: 4 mi
- 8/10Loudoun Valley High SchoolGrades: 9-12Distance: 4.4 mi
Schools provided by the listing agent
- Elementary: Kenneth W. Culbert
- Middle: Blue Ridge
- High: Loudoun Valley
- District: Loudoun County Public Schools
Source: Bright MLS. This data may not be complete. We recommend contacting the local school district to confirm school assignments for this home.
Get a cash offer in 3 minutes
Find out how much your home could sell for in as little as 3 minutes with a no-obligation cash offer.
Estimated market value$2,080,900
Get a cash offer in 3 minutes
Find out how much your home could sell for in as little as 3 minutes with a no-obligation cash offer.
Estimated market value
$2,080,900

