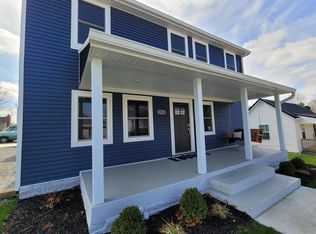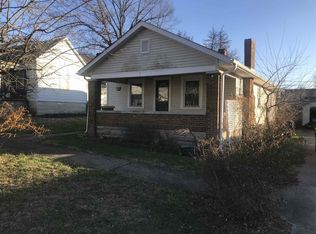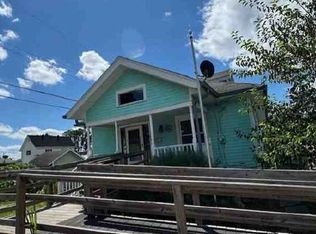Beautiful completely remodeled home. 3 Bedroom home with open concept. Stunning kitchen with lots of new cabinets, single bay sink and all new stainless steel appliances. Primary suite has a tiled walk-in shower with doors, 2nd bath has a tiled shower/tub combo. Top quality work through out not your normal flip. Metal roof, windows, interior/exterior doors/hardware, gas Furnace and A/C with Warranty, hot water heater, appliances, luxury vinyl plank flooring, siding, covered front and back porch, neutral paint, trim, bathroom shower, bathroom vanities, custom kitchen cabinets, counter tops, electric, plumbing all these items are NEW! . Nice sized lot. Run to see this one! Agent owned
This property is off market, which means it's not currently listed for sale or rent on Zillow. This may be different from what's available on other websites or public sources.


