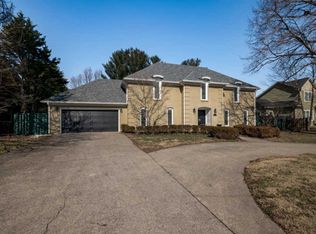Sold for $735,000
$735,000
1908 Blairmore Rd, Lexington, KY 40502
5beds
3,515sqft
Single Family Residence
Built in 1970
0.34 Acres Lot
$740,400 Zestimate®
$209/sqft
$2,872 Estimated rent
Home value
$740,400
$681,000 - $807,000
$2,872/mo
Zestimate® history
Loading...
Owner options
Explore your selling options
What's special
First Time Ever on the Market in the 02! This all-brick two-story home is a rare gem—situated on a spacious .34-acre fully fenced lot with mature trees, offering privacy and serenity just minutes from everything. The first floor has recently been painted. The oversized 2-car attached garage provides plenty of room for vehicles and storage, while the screened-in porch is perfect for relaxing or entertaining year-round. Step inside to a home designed for both comfort and hosting. The main level features a formal living room, an informal family room with a cozy fireplace, and a dedicated office—ideal for today's remote lifestyle. You'll also find a formal dining room, eat-in kitchen, convenient first-floor laundry, and a guest half bath. Natural light pours through the home, creating a warm and inviting atmosphere throughout. Upstairs, you'll find four generously sized guest bedrooms and a full hall bath, plus a private master suite complete with a walk-in shower and double sink vanity. And it doesn't stop there—the finished basement includes a second laundry room, tons of storage, and a massive living space with another fireplace—perfect for a home theater, game room, or gathering space.
Zillow last checked: 8 hours ago
Listing updated: November 26, 2025 at 10:17pm
Listed by:
Andrea Coughtry 606-369-3846,
Lifstyl Real Estate
Bought with:
Niki Wiley, 210124
Bluegrass Sotheby's International Realty
Source: Imagine MLS,MLS#: 25012896
Facts & features
Interior
Bedrooms & bathrooms
- Bedrooms: 5
- Bathrooms: 3
- Full bathrooms: 2
- 1/2 bathrooms: 1
Primary bedroom
- Level: Second
Bedroom 1
- Level: Second
Bedroom 2
- Level: Second
Bedroom 3
- Level: Second
Bedroom 4
- Level: Second
Bathroom 1
- Description: Full Bath
- Level: Second
Bathroom 2
- Description: Full Bath
- Level: Second
Bathroom 3
- Description: Half Bath
- Level: Second
Dining room
- Level: First
Dining room
- Level: First
Family room
- Level: Lower
Family room
- Level: First
Family room
- Level: Lower
Kitchen
- Level: First
Living room
- Level: First
Living room
- Level: First
Office
- Level: First
Utility room
- Level: Lower
Heating
- Natural Gas
Cooling
- Electric
Appliances
- Included: Dishwasher, Microwave, Refrigerator, Oven, Range
- Laundry: Electric Dryer Hookup, Washer Hookup
Features
- Breakfast Bar, Eat-in Kitchen, Ceiling Fan(s)
- Flooring: Hardwood, Tile
- Windows: Blinds
- Basement: Full,Partially Finished
- Number of fireplaces: 1
- Fireplace features: Family Room
Interior area
- Total structure area: 3,515
- Total interior livable area: 3,515 sqft
- Finished area above ground: 2,781
- Finished area below ground: 734
Property
Parking
- Total spaces: 2
- Parking features: Attached Garage, Driveway, Off Street, Garage Faces Rear
- Garage spaces: 2
- Has uncovered spaces: Yes
Features
- Levels: Two
- Patio & porch: Patio, Porch
- Fencing: Wood
- Has view: Yes
- View description: Neighborhood
Lot
- Size: 0.34 Acres
Details
- Parcel number: 15641525
Construction
Type & style
- Home type: SingleFamily
- Architectural style: Colonial
- Property subtype: Single Family Residence
Materials
- Brick Veneer
- Foundation: Block
- Roof: Shingle
Condition
- New construction: No
- Year built: 1970
Utilities & green energy
- Sewer: Public Sewer
- Water: Public
- Utilities for property: Electricity Connected, Natural Gas Connected, Sewer Connected, Water Connected
Community & neighborhood
Location
- Region: Lexington
- Subdivision: Lakeview
Price history
| Date | Event | Price |
|---|---|---|
| 10/27/2025 | Sold | $735,000-5.5%$209/sqft |
Source: | ||
| 10/13/2025 | Pending sale | $778,000$221/sqft |
Source: | ||
| 10/2/2025 | Price change | $778,000-1.5%$221/sqft |
Source: | ||
| 9/3/2025 | Price change | $789,900-0.6%$225/sqft |
Source: | ||
| 8/4/2025 | Price change | $795,000-3%$226/sqft |
Source: | ||
Public tax history
| Year | Property taxes | Tax assessment |
|---|---|---|
| 2023 | $5,293 +11.6% | $428,000 +15.3% |
| 2022 | $4,743 | $371,300 |
| 2021 | $4,743 | $371,300 |
Find assessor info on the county website
Neighborhood: Reservoir
Nearby schools
GreatSchools rating
- 9/10Cassidy Elementary SchoolGrades: K-5Distance: 1.1 mi
- 7/10Morton Middle SchoolGrades: 6-8Distance: 1.1 mi
- 8/10Henry Clay High SchoolGrades: 9-12Distance: 0.2 mi
Schools provided by the listing agent
- Elementary: Cassidy
- Middle: Morton
- High: Henry Clay
Source: Imagine MLS. This data may not be complete. We recommend contacting the local school district to confirm school assignments for this home.
Get pre-qualified for a loan
At Zillow Home Loans, we can pre-qualify you in as little as 5 minutes with no impact to your credit score.An equal housing lender. NMLS #10287.
