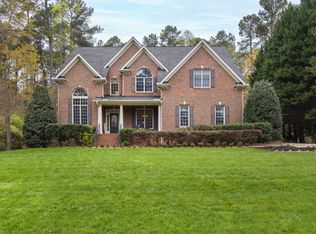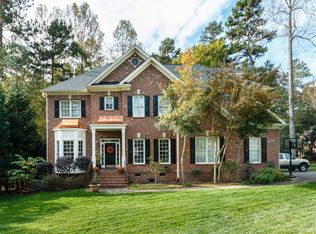Sold for $855,000
$855,000
1908 Bowling Green Trl, Raleigh, NC 27613
4beds
3,535sqft
Single Family Residence, Residential
Built in 2001
0.96 Acres Lot
$913,800 Zestimate®
$242/sqft
$4,487 Estimated rent
Home value
$913,800
$868,000 - $959,000
$4,487/mo
Zestimate® history
Loading...
Owner options
Explore your selling options
What's special
True custom built masterpiece, with all-brick design w/2-story turret & wrap-around porch. Out back you'll find a stone patio w/landscape lightng & smokeless insert firepit & deck w/bltn bench seating, a perfect place to enjoy quiet evenings. The bright gourmet kitchen offers white cabinets, granite ctops, & tile backsplash. A pantry provides ample storage, while a breakfst nk w/built-n desk & upper storage cabinet adds a practical touch. Recessed lighting illuminates the space, highlighting the SS appls package that includes a dble oven & smooth surface cooktp. The primary bdm is a true retreat, featuring a trey ceiling, Brazilian cherry flrs & custm designed closet. This sanctuary adjoins a spa-like bth, complete w/corner jetted tub, custom cabinets, tile flrs, & walk-n shower w/tile surround. A back staircase leads to a generously sized bonus rm w/Brazilian cherry hardwoods. Showcase features include transoms, crown molding, & Brazilian cherry hwd flrs that add warmth & character. 3-car gar w/cstm cabnts, offers both storage & functionality. Notably, this home was honored as the 2001 Parade of Homes GOLD winner!
Zillow last checked: 8 hours ago
Listing updated: October 27, 2025 at 11:33pm
Listed by:
Jim Allen 919-645-2114,
Coldwell Banker HPW
Bought with:
Angie Cole, 254201
A Cole Realty LLC
Source: Doorify MLS,MLS#: 2530005
Facts & features
Interior
Bedrooms & bathrooms
- Bedrooms: 4
- Bathrooms: 4
- Full bathrooms: 3
- 1/2 bathrooms: 1
Heating
- Forced Air, Natural Gas, Propane, Zoned
Cooling
- Central Air, Gas, Zoned
Appliances
- Included: Gas Water Heater
- Laundry: Laundry Room, Upper Level
Features
- Bookcases, Entrance Foyer, Granite Counters, High Ceilings, Storage
- Flooring: Carpet, Hardwood, Tile
- Windows: Blinds
- Basement: Crawl Space
- Number of fireplaces: 1
- Fireplace features: Family Room, Propane
Interior area
- Total structure area: 3,535
- Total interior livable area: 3,535 sqft
- Finished area above ground: 3,535
- Finished area below ground: 0
Property
Parking
- Total spaces: 3
- Parking features: Garage
- Garage spaces: 3
Features
- Levels: Two
- Stories: 2
- Patio & porch: Deck, Patio, Porch
- Exterior features: In Parade of Homes
- Has view: Yes
Lot
- Size: 0.96 Acres
- Dimensions: 170 x 245 x 170 x 245
- Features: Hardwood Trees, Landscaped, Wooded
Details
- Parcel number: 0881707957
- Zoning: R-40W
Construction
Type & style
- Home type: SingleFamily
- Architectural style: Transitional
- Property subtype: Single Family Residence, Residential
Materials
- Brick Veneer
Condition
- New construction: No
- Year built: 2001
Details
- Builder name: Synder Hankins Custom Homes
Utilities & green energy
- Sewer: Septic Tank
- Water: Public
Community & neighborhood
Location
- Region: Raleigh
- Subdivision: Mt Vernon Crossing
HOA & financial
HOA
- Has HOA: Yes
- HOA fee: $400 annually
Price history
| Date | Event | Price |
|---|---|---|
| 10/19/2023 | Sold | $855,000-2.8%$242/sqft |
Source: | ||
| 9/20/2023 | Contingent | $880,000$249/sqft |
Source: | ||
| 9/19/2023 | Pending sale | $880,000$249/sqft |
Source: | ||
| 9/1/2023 | Listed for sale | $880,000+72.9%$249/sqft |
Source: | ||
| 6/28/2002 | Sold | $509,000$144/sqft |
Source: Public Record Report a problem | ||
Public tax history
| Year | Property taxes | Tax assessment |
|---|---|---|
| 2025 | $5,009 +3% | $779,985 |
| 2024 | $4,864 +27.9% | $779,985 +60.8% |
| 2023 | $3,802 +7.9% | $485,076 |
Find assessor info on the county website
Neighborhood: 27613
Nearby schools
GreatSchools rating
- 9/10Pleasant Union ElementaryGrades: PK-5Distance: 2.5 mi
- 8/10West Millbrook MiddleGrades: 6-8Distance: 7.2 mi
- 6/10Millbrook HighGrades: 9-12Distance: 9.6 mi
Schools provided by the listing agent
- Elementary: Wake - Pleasant Union
- Middle: Wake - West Millbrook
- High: Wake - Millbrook
Source: Doorify MLS. This data may not be complete. We recommend contacting the local school district to confirm school assignments for this home.
Get a cash offer in 3 minutes
Find out how much your home could sell for in as little as 3 minutes with a no-obligation cash offer.
Estimated market value$913,800
Get a cash offer in 3 minutes
Find out how much your home could sell for in as little as 3 minutes with a no-obligation cash offer.
Estimated market value
$913,800

