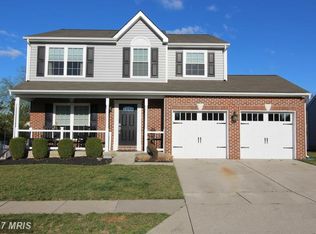Sold for $675,000 on 07/18/25
$675,000
1908 Brigade Way, Odenton, MD 21113
4beds
3,200sqft
Single Family Residence
Built in 1991
6,678 Square Feet Lot
$675,600 Zestimate®
$211/sqft
$3,740 Estimated rent
Home value
$675,600
$628,000 - $723,000
$3,740/mo
Zestimate® history
Loading...
Owner options
Explore your selling options
What's special
Welcome to your next chapter in the heart of Seven Oaks! This beautifully maintained 4-bedroom, 3.5-bath home blends comfort, space, and charm in one of Odenton’s most sought-after communities. The main level offers a bright, open layout with a large living area, formal dining, and a well-appointed kitchen—ideal for everyday living and entertaining. Step outside to a spacious deck overlooking a flat, fully fenced backyard with a stunning mature willow tree. Upstairs, the primary suite features a walk-in closet and en suite bath with double vanities, a soaking tub, and a separate shower. You’ll also find three additional bedrooms plus a separate flex space—perfect for a home office, nursery, or quiet reading room. Brand-new carpet throughout the second level and lower level adds a fresh touch. The finished basement includes a large rec room, full bathroom, and plenty of storage—perfect for a playroom, gym, or media space. A spacious two-car garage adds everyday convenience and even more storage. Set on a quiet cul-de-sac and backing to trees, this home offers privacy with unbeatable access to NSA, Fort Meade, BWI, and major commuter routes. Plus, it’s just about a mile to the Odenton MARC train station—making commuting to DC or Baltimore a breeze. Don’t miss your chance to make it yours—schedule your tour today!
Zillow last checked: 8 hours ago
Listing updated: December 22, 2025 at 01:05pm
Listed by:
Elizabeth Dooner 410-725-8973,
Coldwell Banker Realty
Bought with:
Robyn Kim, 642612
Compass
Source: Bright MLS,MLS#: MDAA2118004
Facts & features
Interior
Bedrooms & bathrooms
- Bedrooms: 4
- Bathrooms: 4
- Full bathrooms: 3
- 1/2 bathrooms: 1
- Main level bathrooms: 1
Basement
- Area: 1110
Heating
- Heat Pump, Electric
Cooling
- Central Air, Electric
Appliances
- Included: Electric Water Heater
- Laundry: In Basement
Features
- Soaking Tub
- Flooring: Carpet, Engineered Wood
- Basement: Connecting Stairway,Partial,Finished,Interior Entry
- Number of fireplaces: 1
- Fireplace features: Wood Burning
Interior area
- Total structure area: 3,422
- Total interior livable area: 3,200 sqft
- Finished area above ground: 2,312
- Finished area below ground: 888
Property
Parking
- Total spaces: 4
- Parking features: Garage Faces Front, Driveway, Attached
- Attached garage spaces: 2
- Uncovered spaces: 2
Accessibility
- Accessibility features: None
Features
- Levels: Three
- Stories: 3
- Patio & porch: Deck, Porch
- Pool features: Community
Lot
- Size: 6,678 sqft
Details
- Additional structures: Above Grade, Below Grade
- Parcel number: 020468090066206
- Zoning: R5
- Special conditions: Standard
Construction
Type & style
- Home type: SingleFamily
- Architectural style: Colonial
- Property subtype: Single Family Residence
Materials
- Brick, Vinyl Siding
- Foundation: Other
Condition
- Very Good
- New construction: No
- Year built: 1991
Utilities & green energy
- Sewer: Public Sewer
- Water: Public
Community & neighborhood
Location
- Region: Odenton
- Subdivision: Seven Oaks
HOA & financial
HOA
- Has HOA: Yes
- HOA fee: $64 monthly
- Amenities included: Basketball Court, Clubhouse, Common Grounds, Community Center, Fitness Center, Meeting Room, Party Room, Pool, Tennis Court(s), Tot Lots/Playground
- Services included: Management, Pool(s), Road Maintenance, Snow Removal
- Association name: SEVEN OAKS COMMUNITY ASSOCIATION
Other
Other facts
- Listing agreement: Exclusive Agency
- Ownership: Fee Simple
Price history
| Date | Event | Price |
|---|---|---|
| 7/18/2025 | Sold | $675,000$211/sqft |
Source: | ||
| 6/18/2025 | Contingent | $675,000$211/sqft |
Source: | ||
| 6/13/2025 | Listed for sale | $675,000+57%$211/sqft |
Source: | ||
| 6/11/2014 | Sold | $429,900$134/sqft |
Source: Public Record Report a problem | ||
| 3/27/2014 | Listed for sale | $429,900$134/sqft |
Source: RE/MAX American Dream #AA8301543 Report a problem | ||
Public tax history
| Year | Property taxes | Tax assessment |
|---|---|---|
| 2025 | -- | $506,400 +6.5% |
| 2024 | $5,205 +7.3% | $475,367 +7% |
| 2023 | $4,852 +12.3% | $444,333 +7.5% |
Find assessor info on the county website
Neighborhood: 21113
Nearby schools
GreatSchools rating
- 5/10Seven Oaks Elementary SchoolGrades: PK-5Distance: 0.3 mi
- 5/10MacArthur Middle SchoolGrades: 6-8Distance: 2.2 mi
- 3/10Meade High SchoolGrades: 9-12Distance: 2 mi
Schools provided by the listing agent
- Elementary: Seven Oaks
- Middle: Macarthur
- High: Meade
- District: Anne Arundel County Public Schools
Source: Bright MLS. This data may not be complete. We recommend contacting the local school district to confirm school assignments for this home.

Get pre-qualified for a loan
At Zillow Home Loans, we can pre-qualify you in as little as 5 minutes with no impact to your credit score.An equal housing lender. NMLS #10287.
Sell for more on Zillow
Get a free Zillow Showcase℠ listing and you could sell for .
$675,600
2% more+ $13,512
With Zillow Showcase(estimated)
$689,112