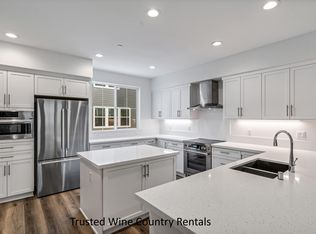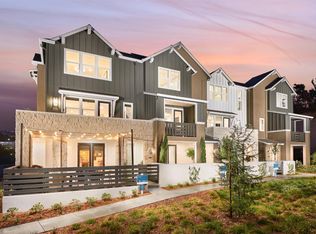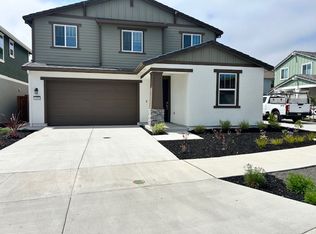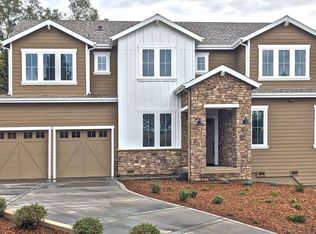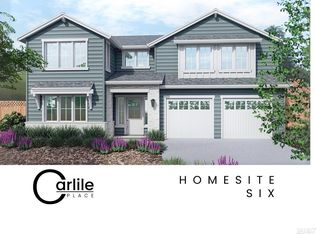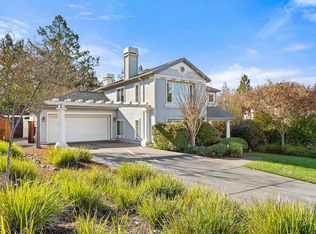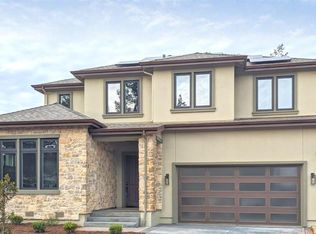Grand opening Sunday March 1-5pm with refreshments. Several homes to tour. One of only two single story homes available at Carlile Place, a contemporary community of just 13 homes thoughtfully designed by Christopherson Builders to be both harmonious and distinctive. For a limited time, buyer may still select certain interior finishes-an opportunity not currently offered by other builders. Projected completion mid summer. All-electric community with no HOA. This open living design features 3 bedrooms, including a spacious primary suite with a large walk-in closet and 2 additional ensuite bedrooms, plus a large office that may also serve as a fourth bedroom. The oversized great room includes a fireplace and flows seamlessly into the kitchen with island and sink, stainless steel appliances, and a two-room butler's pantry with an additional pantry closet. Sliding glass doors from the great room and dining area, along with direct access from the primary suite, open to a covered loggia with an outdoor kitchen and a private spacious rear yard-ideal for indoor-outdoor living. Additional highlights include an owned solar system and a completely finished oversized 2-car garage with an EV charging, wash basin, and ample storage. conveniently located near the Fountaingrove Golf Course, with easy access to nearby wineries, Healdsburg, and the Pacific Coast. Insurance with quote with Farmers on file.
For sale
$1,855,000
1908 Carlile Place, Santa Rosa, CA 95403
3beds
2,974sqft
Est.:
Single Family Residence
Built in ----
0.35 Acres Lot
$1,777,300 Zestimate®
$624/sqft
$-- HOA
What's special
- 7 hours |
- 108 |
- 3 |
Zillow last checked: 8 hours ago
Listing updated: 23 hours ago
Listed by:
Stephanie A Pile DRE #00958526 707-486-8727,
Christopherson Properties 707-584-6377,
Brian Flinn DRE #01251116 707-695-7653,
Christopherson Properties
Source: BAREIS,MLS#: 326006463 Originating MLS: Sonoma
Originating MLS: Sonoma
Tour with a local agent
Facts & features
Interior
Bedrooms & bathrooms
- Bedrooms: 3
- Bathrooms: 4
- Full bathrooms: 3
- 1/2 bathrooms: 1
Rooms
- Room types: Great Room, Master Bedroom, Office, Possible Guest
Primary bedroom
- Features: Ground Floor, Outside Access, Walk-In Closet(s)
- Level: Main
Bedroom
- Level: Main
Primary bathroom
- Features: Double Vanity, Shower Stall(s), Soaking Tub, Tile, Walk-In Closet(s), Window
Bathroom
- Features: Double Vanity, Shower Stall(s)
- Level: Main
Dining room
- Features: Dining/Living Combo
- Level: Main
Family room
- Features: Great Room
- Level: Main
Kitchen
- Features: Butlers Pantry, Kitchen Island, Island w/Sink, Pantry Closet, Quartz Counter
- Level: Main
Living room
- Features: Great Room
- Level: Main
Heating
- Central
Cooling
- Ceiling Fan(s), Central Air
Appliances
- Included: Built-In Electric Oven, Built-In Electric Range, Dishwasher, Disposal, Range Hood, Microwave
- Laundry: Cabinets, Inside Room, Sink
Features
- Flooring: Carpet, Wood
- Windows: Dual Pane Full, Screens
- Has basement: No
- Number of fireplaces: 1
- Fireplace features: Electric, Living Room
Interior area
- Total structure area: 2,974
- Total interior livable area: 2,974 sqft
Property
Parking
- Total spaces: 4
- Parking features: Attached, Electric Vehicle Charging Station(s), Garage Door Opener, Garage Faces Front, Side By Side, Uncovered Parking Spaces 2+, Paved
- Attached garage spaces: 2
- Uncovered spaces: 2
Features
- Levels: One
- Stories: 1
- Patio & porch: Covered
- Exterior features: Outdoor Kitchen
- Fencing: Full,Metal,Wood
Lot
- Size: 0.35 Acres
- Features: Sprinklers In Front, Cul-De-Sac, Landscape Front
Details
- Parcel number: 173620040000
- Special conditions: Other
Construction
Type & style
- Home type: SingleFamily
- Architectural style: Contemporary
- Property subtype: Single Family Residence
Materials
- Ceiling Insulation, Floor Insulation
- Foundation: Concrete Perimeter
- Roof: Composition,Shingle
Details
- Builder name: Christopherson
Utilities & green energy
- Sewer: Public Sewer
- Water: Public
- Utilities for property: Cable Available, DSL Available, Electricity Connected, Internet Available, Public
Green energy
- Energy efficient items: Appliances, Construction, Cooling, Heating, Insulation, Thermostat, Windows
- Energy generation: Solar
Community & HOA
Community
- Security: Carbon Monoxide Detector(s), Fire Suppression System, Smoke Detector(s)
HOA
- Has HOA: No
Location
- Region: Santa Rosa
Financial & listing details
- Price per square foot: $624/sqft
- Date on market: 2/27/2026
- Electric utility on property: Yes
Estimated market value
$1,777,300
$1.69M - $1.87M
$5,568/mo
Price history
Price history
| Date | Event | Price |
|---|---|---|
| 2/27/2026 | Listed for sale | $1,855,000-7%$624/sqft |
Source: | ||
| 9/3/2025 | Listing removed | $1,995,000$671/sqft |
Source: | ||
| 6/12/2025 | Listed for sale | $1,995,000$671/sqft |
Source: | ||
Public tax history
Public tax history
Tax history is unavailable.BuyAbility℠ payment
Est. payment
$10,733/mo
Principal & interest
$8971
Property taxes
$1762
Climate risks
Neighborhood: Larkfield-Wikiup
Nearby schools
GreatSchools rating
- 5/10Mark West Elementary SchoolGrades: K-6Distance: 0.3 mi
- 1/10Hilliard Comstock Middle SchoolGrades: 7-8Distance: 3.2 mi
- 4/10Piner High SchoolGrades: 9-12Distance: 3 mi
