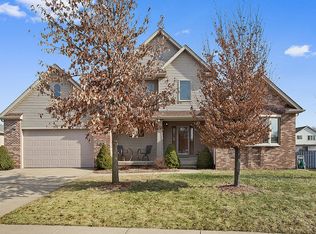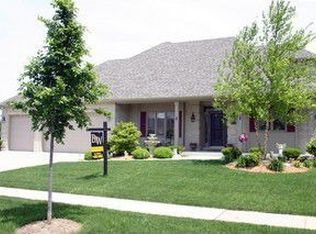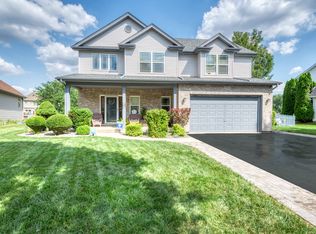Closed
$425,000
1908 Chestnut Hill Rd, Plainfield, IL 60586
4beds
2,844sqft
Single Family Residence
Built in 1997
7,405.2 Square Feet Lot
$428,400 Zestimate®
$149/sqft
$3,568 Estimated rent
Home value
$428,400
$394,000 - $467,000
$3,568/mo
Zestimate® history
Loading...
Owner options
Explore your selling options
What's special
This beautifully maintained 4 bedroom, 3 bathroom, 2,844 sq. foot split-level residence offers the perfect blend of space and functionality. This home is located in South Plainfield in the Brighten Lake Subdivision and the highly sought-after Plainfield School District 202. From the moment you arrive, you'll notice the pride of ownership and thoughtful updates throughout. Soaring ceilings, FRESH PAINT, and abundant natural light create a welcoming atmosphere, while the flexible layout is ideal for both entertaining and everyday living. The bright, FRESHLY PAINTED WHITE open kitchen is a true highlight, featuring quartz countertops, ample cabinetry, and newer stainless steel appliances. Upstairs, you'll find three generously sized bedrooms, including a spacious primary suite with a tray ceiling and private en-suite bath. Bedrooms 2, 3, and 4 have been painted. The lower level includes a large family room, wood burning fireplace, the fourth bedroom, full bathroom, and laundry, perfect for guests or multigenerational living. Need even more space? The unfinished sub-basement offers endless possibilities for a home office, gym, or recreation room. Step outside to your backyard complete with a patio that overlooks the pond-ideal for relaxing or entertaining. A 2-car attached garage provides convenience and additional storage. ALL BIG TICKET ITEMS COMPLETE! Updates include: Roof April 2020, energy-efficient windows with lifetime transferable warranty within last 2 years, R3 insulated foam backing siding with lifetime warranty for superior insulation and energy savings August 2009, HVAC 2017, kitchen appliances 2014, carpet throughout 2018/2019, kitchen flooring 2018. Perfectly located just minutes from parks, shopping, dining, and major highways-this is the one you've been waiting for. Don't miss your chance to make this exceptional property your own. Schedule your private tour today!
Zillow last checked: 8 hours ago
Listing updated: October 09, 2025 at 01:26am
Listing courtesy of:
Katie Doyle 630-750-3273,
Compass
Bought with:
Naomi Robinson
Real People Realty
Source: MRED as distributed by MLS GRID,MLS#: 12402858
Facts & features
Interior
Bedrooms & bathrooms
- Bedrooms: 4
- Bathrooms: 3
- Full bathrooms: 3
Primary bedroom
- Features: Flooring (Carpet), Window Treatments (Curtains/Drapes), Bathroom (Full)
- Level: Second
- Area: 192 Square Feet
- Dimensions: 16X12
Bedroom 2
- Features: Flooring (Carpet)
- Level: Second
- Area: 156 Square Feet
- Dimensions: 13X12
Bedroom 3
- Features: Flooring (Carpet), Window Treatments (Blinds)
- Level: Second
- Area: 100 Square Feet
- Dimensions: 10X10
Bedroom 4
- Features: Flooring (Carpet), Window Treatments (Blinds)
- Level: Lower
- Area: 100 Square Feet
- Dimensions: 10X10
Dining room
- Features: Flooring (Carpet), Window Treatments (Blinds)
- Level: Main
- Area: 180 Square Feet
- Dimensions: 15X12
Kitchen
- Features: Kitchen (Eating Area-Table Space), Flooring (Wood Laminate), Window Treatments (Curtains/Drapes)
- Level: Main
- Area: 204 Square Feet
- Dimensions: 17X12
Laundry
- Features: Flooring (Vinyl)
- Level: Lower
- Area: 60 Square Feet
- Dimensions: 10X6
Living room
- Features: Flooring (Carpet), Window Treatments (Blinds)
- Level: Main
- Area: 198 Square Feet
- Dimensions: 22X9
Recreation room
- Features: Window Treatments (Blinds)
- Level: Lower
- Area: 357 Square Feet
- Dimensions: 17X21
Heating
- Natural Gas
Cooling
- Central Air
Appliances
- Included: Range, Microwave, Dishwasher, Refrigerator, Washer, Dryer, Disposal, Stainless Steel Appliance(s)
Features
- Vaulted Ceiling(s), Cathedral Ceiling(s), Quartz Counters
- Flooring: Laminate, Carpet
- Windows: Skylight(s), Window Treatments, Drapes, Insulated Windows, Screens, Shutters
- Basement: Unfinished,Partial
- Attic: Unfinished
- Number of fireplaces: 1
- Fireplace features: Wood Burning, Gas Starter, Living Room
Interior area
- Total structure area: 0
- Total interior livable area: 2,844 sqft
Property
Parking
- Total spaces: 2
- Parking features: Concrete, No Garage, On Site, Garage Owned, Attached, Garage
- Attached garage spaces: 2
Accessibility
- Accessibility features: No Disability Access
Features
- Levels: Tri-Level
- Patio & porch: Patio
- Has view: Yes
- View description: Water, Back of Property
- Water view: Water,Back of Property
- Waterfront features: Pond
Lot
- Size: 7,405 sqft
- Dimensions: 75X100X75X100
Details
- Additional structures: None
- Parcel number: 0603334030040000
- Special conditions: None
Construction
Type & style
- Home type: SingleFamily
- Property subtype: Single Family Residence
Materials
- Vinyl Siding, Brick Veneer
- Foundation: Concrete Perimeter
Condition
- New construction: No
- Year built: 1997
Utilities & green energy
- Electric: 200+ Amp Service
- Sewer: Public Sewer
- Water: Public
Community & neighborhood
Community
- Community features: Clubhouse, Pool, Sidewalks, Street Lights
Location
- Region: Plainfield
- Subdivision: Brighton Lakes
HOA & financial
HOA
- Has HOA: Yes
- HOA fee: $118 monthly
- Services included: Clubhouse, Pool
Other
Other facts
- Listing terms: FHA
- Ownership: Fee Simple w/ HO Assn.
Price history
| Date | Event | Price |
|---|---|---|
| 10/7/2025 | Sold | $425,000+2.4%$149/sqft |
Source: | ||
| 8/12/2025 | Contingent | $414,900$146/sqft |
Source: | ||
| 8/1/2025 | Price change | $414,900-1.2%$146/sqft |
Source: | ||
| 7/15/2025 | Listed for sale | $419,900+165.8%$148/sqft |
Source: | ||
| 12/15/1998 | Sold | $158,000$56/sqft |
Source: Public Record Report a problem | ||
Public tax history
| Year | Property taxes | Tax assessment |
|---|---|---|
| 2023 | $7,357 +9% | $104,220 +13.4% |
| 2022 | $6,748 +5.5% | $91,933 +7% |
| 2021 | $6,396 +1.5% | $85,919 +2.9% |
Find assessor info on the county website
Neighborhood: 60586
Nearby schools
GreatSchools rating
- 5/10River View Elementary SchoolGrades: K-5Distance: 0.8 mi
- 4/10Timber Ridge Middle SchoolGrades: 6-8Distance: 0.8 mi
- 8/10Plainfield Central High SchoolGrades: 9-12Distance: 3.2 mi
Schools provided by the listing agent
- Elementary: Wesmere Elementary School
- Middle: Timber Ridge Middle School
- High: Plainfield South High School
- District: 202
Source: MRED as distributed by MLS GRID. This data may not be complete. We recommend contacting the local school district to confirm school assignments for this home.
Get a cash offer in 3 minutes
Find out how much your home could sell for in as little as 3 minutes with a no-obligation cash offer.
Estimated market value$428,400
Get a cash offer in 3 minutes
Find out how much your home could sell for in as little as 3 minutes with a no-obligation cash offer.
Estimated market value
$428,400


