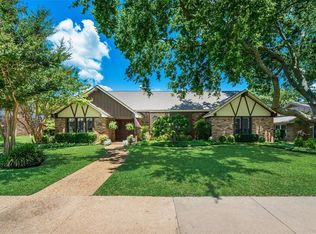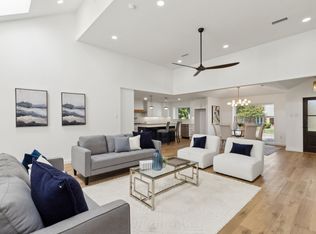Owner pride shows in this warm & inviting 3 bedroom, 2.5 bath house on a .22-acre lot in the heart of Plano. Updated LVP flooring, baseboards, neutral granite countertops, Kohler faucets & light fixtures throughout the home. New interior paint & wall texture throughout. Kitchen equipped with KitchenAid double-oven gas range and matching appliances. 2 living areas, styled with wainscoting, are separated by a custom sliding barn door. Master bathroom includes dual vanities & his & hers walk-in closets. Exterior updated with dusk-to-dawn LED lighting, custom shutters, automatic sprinkler system & fresh paint. Large, private backyard with 8-ft board-on-board fence, covered patio, fire pit & storage shed. Country Place HOA provides access to a 4-acre gated property with a pool, grills & picnic areas, lighted tennis courts, clubhouse, playground, sand volleyball, basketball court & more. Upgrades list in trans. desk.
This property is off market, which means it's not currently listed for sale or rent on Zillow. This may be different from what's available on other websites or public sources.

