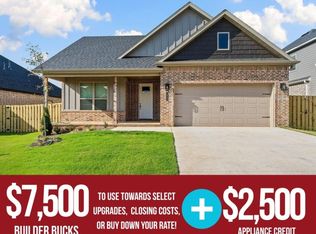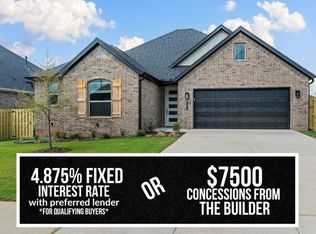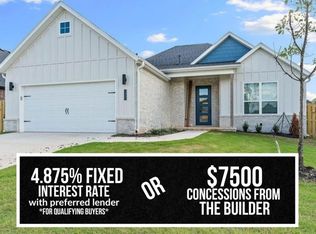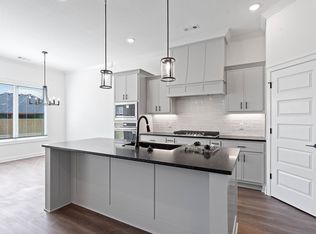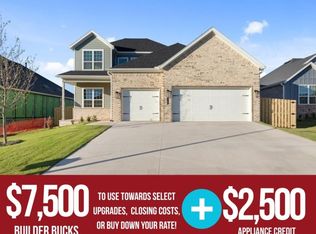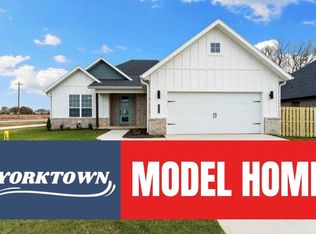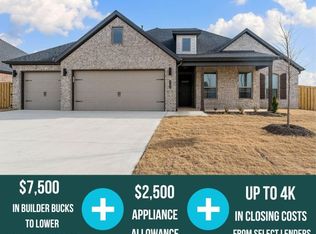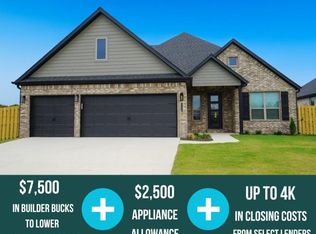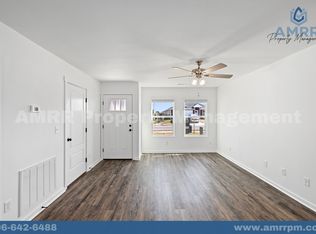The Willow plan offers an impressive 2,285 sq ft two-story home featuring a dedicated office, and a spacious 3-car garage. Step inside to discover soaring 10-foot ceilings throughout the first floor, creating an open and airy atmosphere. The gourmet kitchen is equipped with a professional-style gas cooktop and an exterior-vented hood. Luxurious bathrooms feature tile that extends all the way to the ceiling, offering a sophisticated and easy-to-maintain finish. Thoughtful design elements include a mudroom conveniently located off the garage and next to the utility room, as well as a carpeted staircase to the second floor. Enjoy outdoor living on the covered front porch or relax on the covered back patio overlooking the privacy-fenced backyard. For a limited time, Lower your interest rate with $7,500 from the builder + $2,500 appliance allowance + up to 4k in closing costs from select lenders. For a total of up to 14K with lender incentives. Fence, blinds, and gutters are all included.
New construction
$472,995
1908 Ferguson St, Pea Ridge, AR 72751
4beds
2,285sqft
Est.:
Single Family Residence
Built in 2025
8,712 Square Feet Lot
$-- Zestimate®
$207/sqft
$17/mo HOA
What's special
Exterior-vented hoodDedicated officeLuxurious bathroomsOpen and airy atmospherePrivacy-fenced backyardCovered front porchGourmet kitchen
- 241 days |
- 82 |
- 6 |
Zillow last checked: 8 hours ago
Listing updated: February 08, 2026 at 02:01pm
Listed by:
Misty McMullen 479-544-9575,
McMullen Realty Group 479-544-9575
Source: ArkansasOne MLS,MLS#: 1310809 Originating MLS: Northwest Arkansas Board of REALTORS MLS
Originating MLS: Northwest Arkansas Board of REALTORS MLS
Tour with a local agent
Facts & features
Interior
Bedrooms & bathrooms
- Bedrooms: 4
- Bathrooms: 3
- Full bathrooms: 2
- 1/2 bathrooms: 1
Heating
- Electric
Cooling
- Electric
Appliances
- Included: Counter Top, Dishwasher, Gas Cooktop, Disposal, Gas Water Heater, Microwave, Plumbed For Ice Maker
- Laundry: Washer Hookup, Dryer Hookup
Features
- Attic, Ceiling Fan(s), Pantry, Programmable Thermostat, Storage, Walk-In Closet(s), Window Treatments
- Flooring: Carpet, Luxury Vinyl Plank, Tile
- Windows: Double Pane Windows, Blinds
- Basement: None
- Number of fireplaces: 1
- Fireplace features: Family Room
Interior area
- Total structure area: 2,285
- Total interior livable area: 2,285 sqft
Video & virtual tour
Property
Parking
- Total spaces: 3
- Parking features: Attached, Garage, Garage Door Opener
- Has attached garage: Yes
- Covered spaces: 3
Features
- Levels: Two
- Stories: 2
- Patio & porch: Covered
- Exterior features: Concrete Driveway
- Pool features: None
- Fencing: Back Yard
- Waterfront features: None
Lot
- Size: 8,712 Square Feet
- Features: Subdivision
Details
- Additional structures: None
- Parcel number: 1304678000
- Special conditions: None
Construction
Type & style
- Home type: SingleFamily
- Property subtype: Single Family Residence
Materials
- Brick, Vinyl Siding
- Foundation: Slab
- Roof: Architectural,Shingle
Condition
- New construction: Yes
- Year built: 2025
Details
- Warranty included: Yes
Utilities & green energy
- Water: Public
- Utilities for property: Cable Available, Electricity Available, Natural Gas Available, Sewer Available, Water Available
Community & HOA
Community
- Features: Biking, Near Schools, Trails/Paths
- Security: Smoke Detector(s)
- Subdivision: Yorktown 2
HOA
- Services included: Association Management
- HOA fee: $200 annually
Location
- Region: Pea Ridge
Financial & listing details
- Price per square foot: $207/sqft
- Annual tax amount: $100
- Date on market: 6/11/2025
- Cumulative days on market: 243 days
- Road surface type: Paved
Estimated market value
Not available
Estimated sales range
Not available
Not available
Price history
Price history
| Date | Event | Price |
|---|---|---|
| 6/12/2025 | Listed for sale | $472,995$207/sqft |
Source: | ||
Public tax history
Public tax history
| Year | Property taxes | Tax assessment |
|---|---|---|
| 2024 | -- | -- |
Find assessor info on the county website
BuyAbility℠ payment
Est. payment
$2,692/mo
Principal & interest
$2284
Property taxes
$225
Other costs
$183
Climate risks
Neighborhood: 72751
Nearby schools
GreatSchools rating
- 8/10Pea Ridge Intermediate SchoolGrades: 3-4Distance: 1 mi
- 5/10Pea Ridge Junior High SchoolGrades: 7-9Distance: 1.8 mi
- 5/10Pea Ridge High SchoolGrades: 10-12Distance: 1.8 mi
Schools provided by the listing agent
- District: Pea Ridge
Source: ArkansasOne MLS. This data may not be complete. We recommend contacting the local school district to confirm school assignments for this home.
Open to renting?
Browse rentals near this home.- Loading
- Loading
