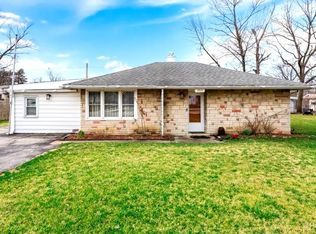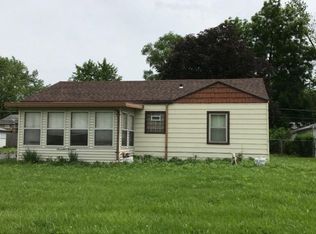Closed
$224,999
1908 Innercircle Dr, Crest Hill, IL 60403
2beds
1,060sqft
Single Family Residence
Built in 1953
8,712 Square Feet Lot
$226,400 Zestimate®
$212/sqft
$1,894 Estimated rent
Home value
$226,400
$208,000 - $247,000
$1,894/mo
Zestimate® history
Loading...
Owner options
Explore your selling options
What's special
Welcome to this well-maintained 2-bedroom, 1-bath ranch home located in the quiet and convenient Crest Hill community. This move-in-ready property offers a blend of comfort and efficiency, featuring a galley-style kitchen with freshly stained cabinets and updated finishes. Enjoy brand-new carpet in the bedrooms and vinyl flooring throughout the majority of the home, making upkeep a breeze. A spacious family room addition at the back of the home provides extra living space and is filled with natural light from Anderson windows. The home is equipped with new windows throughout, except for the bathroom and family room addition, ensuring great insulation and energy savings. Even better, the roof and solar panels were installed just 7 months ago, with solar costs at only $84/month-a smart, sustainable upgrade for any homeowner. Outside, you'll find a freshly painted shed and a newer 1.5-car garage, ideal for storage, hobbies, or extra parking.Whether you're a first-time buyer or looking to downsize, this home offers comfort, value, and peace of mind with its many recent updates. Come see it today!
Zillow last checked: 8 hours ago
Listing updated: November 07, 2025 at 12:02am
Listing courtesy of:
Jacob Wirtz 815-483-1928,
Wirtz Real Estate Group Inc.
Bought with:
Freddy Ambriz
Smart Home Realty
Source: MRED as distributed by MLS GRID,MLS#: 12460532
Facts & features
Interior
Bedrooms & bathrooms
- Bedrooms: 2
- Bathrooms: 1
- Full bathrooms: 1
Primary bedroom
- Level: Main
- Area: 120 Square Feet
- Dimensions: 12X10
Bedroom 2
- Level: Main
- Area: 90 Square Feet
- Dimensions: 10X9
Family room
- Level: Main
- Area: 300 Square Feet
- Dimensions: 20X15
Kitchen
- Features: Kitchen (Galley)
- Level: Main
- Area: 154 Square Feet
- Dimensions: 14X11
Living room
- Level: Main
- Area: 204 Square Feet
- Dimensions: 17X12
Heating
- Natural Gas
Cooling
- Central Air, Window Unit(s)
Appliances
- Included: Range, Microwave, Dishwasher, Refrigerator, Washer, Dryer, Disposal
Features
- Basement: None
Interior area
- Total structure area: 0
- Total interior livable area: 1,060 sqft
Property
Parking
- Total spaces: 1.5
- Parking features: Garage Door Opener, Garage Owned, Detached, Garage
- Garage spaces: 1.5
- Has uncovered spaces: Yes
Accessibility
- Accessibility features: No Disability Access
Features
- Stories: 1
Lot
- Size: 8,712 sqft
Details
- Additional structures: Shed(s)
- Parcel number: 1104324140160000
- Special conditions: None
Construction
Type & style
- Home type: SingleFamily
- Architectural style: Ranch
- Property subtype: Single Family Residence
Materials
- Vinyl Siding
Condition
- New construction: No
- Year built: 1953
Utilities & green energy
- Sewer: Public Sewer
- Water: Public
Green energy
- Energy generation: Solar
Community & neighborhood
Community
- Community features: Park, Curbs, Sidewalks, Street Paved, Street Lights
Location
- Region: Crest Hill
Other
Other facts
- Listing terms: FHA
- Ownership: Fee Simple
Price history
| Date | Event | Price |
|---|---|---|
| 11/5/2025 | Sold | $224,999$212/sqft |
Source: | ||
| 9/7/2025 | Contingent | $224,999$212/sqft |
Source: | ||
| 9/2/2025 | Price change | $224,999-4.2%$212/sqft |
Source: | ||
| 8/15/2025 | Listed for sale | $234,900-4.1%$222/sqft |
Source: | ||
| 8/15/2025 | Listing removed | $245,000$231/sqft |
Source: | ||
Public tax history
| Year | Property taxes | Tax assessment |
|---|---|---|
| 2023 | -- | $66,360 +14.9% |
| 2022 | -- | $57,753 +6.4% |
| 2021 | -- | $54,274 +3.4% |
Find assessor info on the county website
Neighborhood: 60403
Nearby schools
GreatSchools rating
- 5/10Chaney Elementary SchoolGrades: K-8Distance: 0.8 mi
- 9/10Lockport Township High School EastGrades: 9-12Distance: 4.6 mi
Schools provided by the listing agent
- Middle: Monge Junior High School
- High: Lockport Township High School
- District: 88
Source: MRED as distributed by MLS GRID. This data may not be complete. We recommend contacting the local school district to confirm school assignments for this home.

Get pre-qualified for a loan
At Zillow Home Loans, we can pre-qualify you in as little as 5 minutes with no impact to your credit score.An equal housing lender. NMLS #10287.
Sell for more on Zillow
Get a free Zillow Showcase℠ listing and you could sell for .
$226,400
2% more+ $4,528
With Zillow Showcase(estimated)
$230,928
