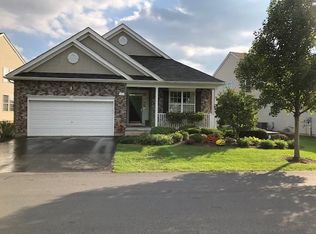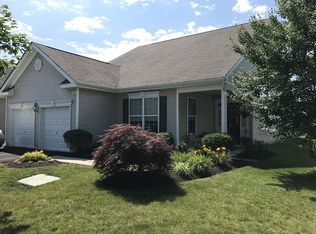Sold for $581,000
$581,000
1908 Kingsview Rd, Macungie, PA 18062
4beds
4,665sqft
Condominium, Single Family Residence
Built in 2008
-- sqft lot
$633,100 Zestimate®
$125/sqft
$4,305 Estimated rent
Home value
$633,100
$601,000 - $665,000
$4,305/mo
Zestimate® history
Loading...
Owner options
Explore your selling options
What's special
MULTIPLE OFFERS RECEIVED. BEST & HIGHEST DUE BY 5/2/23 @ 10 AM. Pristine 4BR/3BA Four Seasons at Farmington condo with a golf view. As you enter this meticulous home you are greeted by a 2 story foyer w/loft views and open stairway. A large living room w/double-sided fireplace and combo dining area are perfect for entertaining. Chef kitchen w/granite counter-tops opens to the family room w/double sided fireplace and light filled sun room featuring panoramic views of the private community golf course. The first floor master suite hosts two walk-in closets, a private bathroom with a tiled shower, soaking tub and dual sinks. Completing the first floor is a separate BR, den and laundry room. From the foyer take the open stairway to the second story loft that overlooks kitchen, family room and foyer. Here you will find a family room, 2 BR's, full BA and 2 cedar closet. With a full basement, partially finished plumbed for a 4th Full BA, offering many of the builder upgrades.
Zillow last checked: 8 hours ago
Listing updated: June 29, 2023 at 07:54am
Listed by:
Marissa Burkholder 484-553-3073,
BHHS Fox & Roach - Allentown
Bought with:
Alona V. Liska, RS336665
BHHS Fox & Roach - Allentown
David R. Fretz
BHHS Fox & Roach - Allentown
Source: GLVR,MLS#: 714446 Originating MLS: Lehigh Valley MLS
Originating MLS: Lehigh Valley MLS
Facts & features
Interior
Bedrooms & bathrooms
- Bedrooms: 4
- Bathrooms: 3
- Full bathrooms: 3
Primary bedroom
- Description: Walk-in closet #1 is 6 x 6. #2 is 6 x 5, carpet
- Level: First
- Dimensions: 19.11 x 13.10
Bedroom
- Description: Ceiling fan, x2 double closets, carpet
- Level: First
- Dimensions: 12.03 x 11.10
Bedroom
- Description: Ceiling fan, carpet
- Level: Second
- Dimensions: 10.07 x 17.04
Bedroom
- Description: Ceiling fan, carpet
- Level: Second
- Dimensions: 17.06 x 14.04
Primary bathroom
- Description: soaking tub, shower, dual vanities, tile
- Level: First
- Dimensions: 15.09 x 10.02
Den
- Description: Hardwood floors, recessed lighting
- Level: First
- Dimensions: 12.09 x 11.11
Dining room
- Description: Open concept to formal LR, hardwood floors
- Level: First
- Dimensions: 17.01 x 10.03
Family room
- Description: Open concept, hardwood floors, FP
- Level: First
- Dimensions: 13.06 x 15.07
Family room
- Description: Ceiling fan, lofted, recessed lights, carpet
- Level: Second
- Dimensions: 18.11 x 22.01
Foyer
- Description: Open-split stairway, hardwood floors
- Level: First
- Dimensions: 14.03 x 14.03
Other
- Description: Tiled tub/shower combo, tile floors
- Level: First
- Dimensions: 4.11 x 8.04
Other
- Description: Dual sinks, tile, tub/shower
- Level: Second
- Dimensions: 13.07 x 5.08
Kitchen
- Description: Granite, SS appliances, hardwood floors
- Level: First
- Dimensions: 14.10 x 17.00
Living room
- Description: Open concept to DR, FP, hardwood floors
- Level: First
- Dimensions: 17.01 x 13.00
Other
- Description: Flex space open to rest of finished basement
- Level: Lower
- Dimensions: 10.00 x 10.10
Recreation
- Description: Carpet, recessed lights
- Level: Lower
- Dimensions: 30.06 x 37.05
Sunroom
- Description: Sliding doors to patio, hardwood floors
- Level: First
- Dimensions: 10.03 x 12.07
Heating
- Forced Air, Gas, Zoned
Cooling
- Central Air, Ceiling Fan(s), Zoned
Appliances
- Included: Dryer, Dishwasher, Disposal, Gas Oven, Gas Water Heater, Humidifier, Microwave, Oven, Range, Refrigerator, Water Softener Owned, Washer
- Laundry: Washer Hookup, Dryer Hookup, Main Level
Features
- Attic, Breakfast Area, Cathedral Ceiling(s), Dining Area, Separate/Formal Dining Room, Entrance Foyer, Eat-in Kitchen, Game Room, High Ceilings, Home Office, Kitchen Island, Mud Room, Family Room Main Level, Storage, Utility Room, Vaulted Ceiling(s), Walk-In Closet(s)
- Flooring: Carpet, Hardwood, Laminate, Resilient, Vinyl
- Windows: Screens, Storm Window(s), Thermal Windows
- Basement: Finished,Other,Partially Finished,Rec/Family Area
- Has fireplace: Yes
- Fireplace features: Family Room, Living Room
Interior area
- Total interior livable area: 4,665 sqft
- Finished area above ground: 3,555
- Finished area below ground: 1,110
Property
Parking
- Total spaces: 2
- Parking features: Attached, Garage, Off Street, On Street, Garage Door Opener
- Attached garage spaces: 2
- Has uncovered spaces: Yes
Features
- Levels: One and One Half
- Stories: 1
- Patio & porch: Covered, Patio, Porch
- Exterior features: Fence, Pool, Porch, Patio
- Has private pool: Yes
- Pool features: In Ground
- Fencing: Yard Fenced
- Has view: Yes
- View description: Panoramic, Golf Course
Lot
- Size: 5,096 sqft
- Dimensions: 50 x 106
- Features: Backs to Common Grounds, Flat
Details
- Additional structures: Pool House, Workshop
- Parcel number: 547406311883001
- Zoning: SR-SEMI - RURAL
- Special conditions: None
Construction
Type & style
- Home type: Condo
- Architectural style: Contemporary,Colonial
- Property subtype: Condominium, Single Family Residence
Materials
- Brick, Vinyl Siding
- Roof: Asphalt,Fiberglass
Condition
- Year built: 2008
Utilities & green energy
- Electric: 200+ Amp Service, Circuit Breakers
- Sewer: Public Sewer
- Water: Public
- Utilities for property: Cable Available
Community & neighborhood
Security
- Security features: Smoke Detector(s)
Senior living
- Senior community: Yes
Location
- Region: Macungie
- Subdivision: Four Seasons at Farmington
HOA & financial
HOA
- Has HOA: Yes
- HOA fee: $335 monthly
Other
Other facts
- Listing terms: Cash,Conventional,FHA,VA Loan
- Ownership type: Common
- Road surface type: Paved
Price history
| Date | Event | Price |
|---|---|---|
| 6/29/2023 | Sold | $581,000+2.9%$125/sqft |
Source: | ||
| 5/2/2023 | Pending sale | $564,900$121/sqft |
Source: | ||
| 4/23/2023 | Listed for sale | $564,900+34.9%$121/sqft |
Source: | ||
| 10/7/2008 | Sold | $418,633$90/sqft |
Source: Public Record Report a problem | ||
Public tax history
| Year | Property taxes | Tax assessment |
|---|---|---|
| 2025 | $9,609 +6.8% | $364,400 |
| 2024 | $9,001 +2% | $364,400 |
| 2023 | $8,821 | $364,400 |
Find assessor info on the county website
Neighborhood: Ancient Oaks
Nearby schools
GreatSchools rating
- 9/10Shoemaker El SchoolGrades: K-5Distance: 2.8 mi
- 8/10Eyer Middle SchoolGrades: 6-8Distance: 2.7 mi
- 7/10Emmaus High SchoolGrades: 9-12Distance: 4.2 mi
Schools provided by the listing agent
- Elementary: Shoemaker
- Middle: Eyer
- High: Emmaus
- District: East Penn
Source: GLVR. This data may not be complete. We recommend contacting the local school district to confirm school assignments for this home.
Get a cash offer in 3 minutes
Find out how much your home could sell for in as little as 3 minutes with a no-obligation cash offer.
Estimated market value$633,100
Get a cash offer in 3 minutes
Find out how much your home could sell for in as little as 3 minutes with a no-obligation cash offer.
Estimated market value
$633,100

