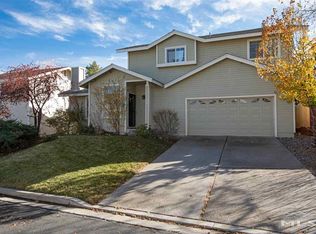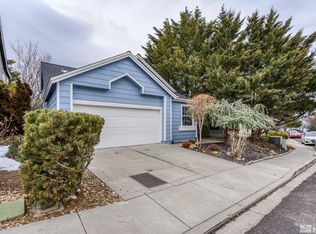Closed
$500,000
1908 Mountain Vista Way, Reno, NV 89519
2beds
1,411sqft
Single Family Residence
Built in 1993
3,920.4 Square Feet Lot
$530,500 Zestimate®
$354/sqft
$2,259 Estimated rent
Home value
$530,500
$504,000 - $557,000
$2,259/mo
Zestimate® history
Loading...
Owner options
Explore your selling options
What's special
Adorable, well maintained home on a secluded tree lined street at The Crest in an established Southwest Reno neighborhood. Light, bright, open floorplan featuring a great room with cozy fireplace, spacious kitchen with breakfast bar, large walk in pantry and new vinyl plank flooring. The second level features the primary bedroom with large walk-in closet and laundry room. Charming backyard. Conveniently located, close to restaurants, Bartley Ranch, Huffaker School and Lakeridge Golf Course., New carpet, neutral paint and vinyl plank flooring give the home a modern touch. Great floor plan offering the open concept great room/ living room with casual dining area and sliding doors opening onto the charming landscaped back garden.
Zillow last checked: 8 hours ago
Listing updated: May 14, 2025 at 03:40am
Listed by:
Diane Macdonald S.49522 775-742-2343,
Dickson Realty - Caughlin
Bought with:
Steven Anderson, S.7133
Keller Williams Group One Inc.
Source: NNRMLS,MLS#: 230001841
Facts & features
Interior
Bedrooms & bathrooms
- Bedrooms: 2
- Bathrooms: 3
- Full bathrooms: 2
- 1/2 bathrooms: 1
Heating
- Fireplace(s), Forced Air, Natural Gas
Cooling
- Central Air, Refrigerated
Appliances
- Included: Dishwasher, Disposal, Electric Cooktop, Electric Oven, Electric Range, Microwave, Oven, Refrigerator
- Laundry: Laundry Area, Shelves, Sink
Features
- Breakfast Bar, High Ceilings, Pantry, Smart Thermostat, Walk-In Closet(s)
- Flooring: Carpet, Ceramic Tile, Tile, Vinyl
- Windows: Double Pane Windows, Vinyl Frames
- Number of fireplaces: 1
- Fireplace features: Gas Log
Interior area
- Total structure area: 1,411
- Total interior livable area: 1,411 sqft
Property
Parking
- Total spaces: 2
- Parking features: Attached, Garage Door Opener
- Attached garage spaces: 2
Features
- Stories: 2
- Patio & porch: Patio
- Exterior features: None
- Fencing: Back Yard
- Has view: Yes
- View description: Mountain(s), Trees/Woods
Lot
- Size: 3,920 sqft
- Features: Landscaped, Level, Sprinklers In Front, Sprinklers In Rear
Details
- Parcel number: 04227210
- Zoning: Sf5
Construction
Type & style
- Home type: SingleFamily
- Property subtype: Single Family Residence
Materials
- Foundation: Crawl Space
- Roof: Composition,Pitched,Shingle
Condition
- Year built: 1993
Utilities & green energy
- Sewer: Public Sewer
- Water: Public
- Utilities for property: Cable Available, Electricity Available, Internet Available, Natural Gas Available, Phone Available, Sewer Available, Water Available, Cellular Coverage, Water Meter Installed
Community & neighborhood
Security
- Security features: Security System Owned, Smoke Detector(s)
Location
- Region: Reno
- Subdivision: The Crest
HOA & financial
HOA
- Has HOA: Yes
- HOA fee: $180 quarterly
- Amenities included: Maintenance Grounds
- Services included: Snow Removal
Other
Other facts
- Listing terms: 1031 Exchange,Cash,Conventional,FHA,VA Loan
Price history
| Date | Event | Price |
|---|---|---|
| 6/16/2025 | Listing removed | $2,850$2/sqft |
Source: Zillow Rentals Report a problem | ||
| 5/23/2025 | Listed for rent | $2,850-3.4%$2/sqft |
Source: Zillow Rentals Report a problem | ||
| 4/24/2025 | Listing removed | $2,950$2/sqft |
Source: Zillow Rentals Report a problem | ||
| 3/11/2025 | Listed for rent | $2,950$2/sqft |
Source: Zillow Rentals Report a problem | ||
| 5/26/2023 | Sold | $500,000-2.9%$354/sqft |
Source: | ||
Public tax history
| Year | Property taxes | Tax assessment |
|---|---|---|
| 2025 | $2,283 +8.1% | $90,091 +2.5% |
| 2024 | $2,112 +3% | $87,884 +2.7% |
| 2023 | $2,050 -29.8% | $85,579 +24.2% |
Find assessor info on the county website
Neighborhood: Lakeridge
Nearby schools
GreatSchools rating
- 5/10Huffaker Elementary SchoolGrades: PK-5Distance: 0.6 mi
- 1/10Edward L Pine Middle SchoolGrades: 6-8Distance: 2.1 mi
- 7/10Reno High SchoolGrades: 9-12Distance: 3.5 mi
Schools provided by the listing agent
- Elementary: Huffaker
- Middle: Pine
- High: Reno
Source: NNRMLS. This data may not be complete. We recommend contacting the local school district to confirm school assignments for this home.
Get a cash offer in 3 minutes
Find out how much your home could sell for in as little as 3 minutes with a no-obligation cash offer.
Estimated market value$530,500
Get a cash offer in 3 minutes
Find out how much your home could sell for in as little as 3 minutes with a no-obligation cash offer.
Estimated market value
$530,500

