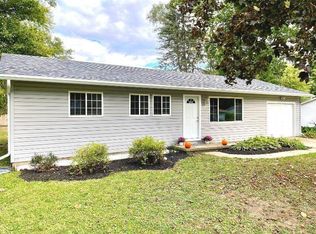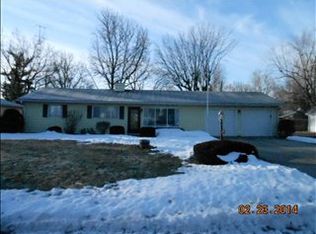Sold
$230,000
1908 N Duane Rd, Muncie, IN 47304
4beds
2,225sqft
Residential, Single Family Residence
Built in 1957
0.26 Acres Lot
$244,200 Zestimate®
$103/sqft
$1,883 Estimated rent
Home value
$244,200
$208,000 - $288,000
$1,883/mo
Zestimate® history
Loading...
Owner options
Explore your selling options
What's special
Beautifully remodeled 4 bedroom, 1.5 bath home that perfectly combines style, elegance, and functionality! This home boasts a fantastic layout with multiple spaces for entertaining, including a spacious living room, an inviting dining area, and amazing family room tucked away with a wood burning fireplace - perfect for gatherings of all sizes. A newer HVAC system, roofing, brand new appliances, vinyl plank flooring, carpeting, fixtures, matte black hardware, this home is impressive. Each bathroom includes new vanities, faucets, mirrors, and light fixtures . Step outside to a spacious wooden deck and covered sitting area. This home is ideally situated near Ball State University and Ball Memorial Hospital as well as shopping, dining, and entertainment options, making it a perfect blend of comfort, convenience, and modern charm. Call this amazing property home and schedule a showing today!
Zillow last checked: 8 hours ago
Listing updated: March 19, 2025 at 03:08pm
Listing Provided by:
Brad Taflinger 765-748-2104,
Taflinger Real Estate Group
Bought with:
Bethany Raymond
RE/MAX Real Estate Groups
Source: MIBOR as distributed by MLS GRID,MLS#: 22019362
Facts & features
Interior
Bedrooms & bathrooms
- Bedrooms: 4
- Bathrooms: 2
- Full bathrooms: 1
- 1/2 bathrooms: 1
- Main level bathrooms: 2
- Main level bedrooms: 4
Primary bedroom
- Features: Carpet
- Level: Main
- Area: 196 Square Feet
- Dimensions: 14x14
Bedroom 2
- Features: Carpet
- Level: Main
- Area: 110 Square Feet
- Dimensions: 11x10
Bedroom 3
- Features: Carpet
- Level: Main
- Area: 88 Square Feet
- Dimensions: 11x8
Bedroom 4
- Features: Carpet
- Level: Main
- Area: 132 Square Feet
- Dimensions: 11x12
Family room
- Features: Vinyl Plank
- Level: Main
- Area: 110 Square Feet
- Dimensions: 11x10
Kitchen
- Features: Vinyl Plank
- Level: Main
- Area: 240 Square Feet
- Dimensions: 12x20
Laundry
- Features: Vinyl Plank
- Level: Main
- Area: 32 Square Feet
- Dimensions: 4x8
Living room
- Features: Vinyl Plank
- Level: Main
- Area: 322 Square Feet
- Dimensions: 23x14
Heating
- Forced Air
Cooling
- Has cooling: Yes
Appliances
- Included: Dishwasher, Dryer, Gas Water Heater, Microwave, Electric Oven, Refrigerator, Washer
Features
- Kitchen Island, Eat-in Kitchen
- Has basement: No
- Number of fireplaces: 1
- Fireplace features: Family Room, Wood Burning
Interior area
- Total structure area: 2,225
- Total interior livable area: 2,225 sqft
Property
Parking
- Total spaces: 2
- Parking features: Attached
- Attached garage spaces: 2
Features
- Levels: One
- Stories: 1
Lot
- Size: 0.26 Acres
Details
- Parcel number: 181105378002000003
- Horse amenities: None
Construction
Type & style
- Home type: SingleFamily
- Architectural style: Ranch
- Property subtype: Residential, Single Family Residence
Materials
- Aluminum Siding
- Foundation: Crawl Space
Condition
- New construction: No
- Year built: 1957
Utilities & green energy
- Water: Community Water
Community & neighborhood
Location
- Region: Muncie
- Subdivision: Orchard Lawn
Price history
| Date | Event | Price |
|---|---|---|
| 3/14/2025 | Sold | $230,000+0%$103/sqft |
Source: | ||
| 2/2/2025 | Pending sale | $229,900 |
Source: | ||
| 1/24/2025 | Listed for sale | $229,900 |
Source: | ||
Public tax history
| Year | Property taxes | Tax assessment |
|---|---|---|
| 2024 | $1,523 +12.4% | $166,300 +9.2% |
| 2023 | $1,355 +9% | $152,300 +12.4% |
| 2022 | $1,243 +10.3% | $135,500 +9% |
Find assessor info on the county website
Neighborhood: 47304
Nearby schools
GreatSchools rating
- 4/10West View Elementary SchoolGrades: PK-5Distance: 1.1 mi
- 5/10Northside Middle SchoolGrades: 6-8Distance: 0.3 mi
- 3/10Muncie Central High SchoolGrades: PK-12Distance: 1.7 mi

Get pre-qualified for a loan
At Zillow Home Loans, we can pre-qualify you in as little as 5 minutes with no impact to your credit score.An equal housing lender. NMLS #10287.

