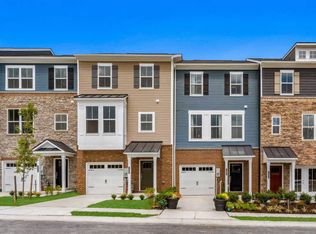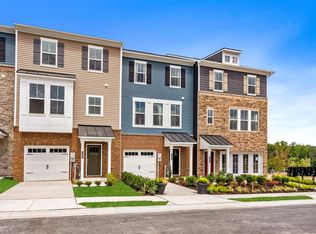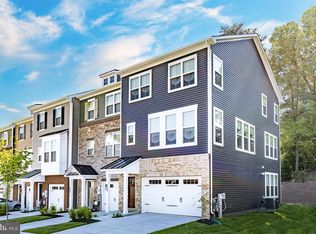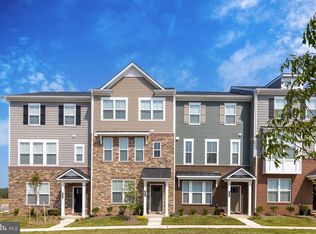Move-in ready quick delivery home! Introducing The Ridge, A Brand New Community in Hanover of 1 and 2-Car Garage Townhomes. Future Homeowners will Enjoy Stylish Townhomes in an Unbeatable Location near the MARC Station & Arundel Mills Mall. You'll have the Best of Both Worlds: Privacy and Convenience! This Potomac Home Design features 3 Bedrooms, 2 Full Baths, 2 Half Baths and 1-Car Garage. Open Concept Living Includes a Spacious Great Room with Powder Room that Continues to the Gourmet Kitchen with an Island, Peninsula Layout, Stainless Steel Appliances, Luna Pearl Granite Counters, 42" Maple Linen Cabinets and Attached Breakfast Area. Off the Kitchen is a 16' x 8' Rear Deck, Perfect for Al Fresco Dining. Make Your Way Upstairs to the Primary Suite with Large Walk-In Closet and Primary Bath with Iced White Quartz Counters and Oversized Shower. The Laundry is Conveniently Located on this Bedroom Level. A Finished Lower Level Rec Room with Powder Room is the Perfect Spot for A Game Room, Media Room, Study or Library. The Possibilities are Endless in this Spacious Townhome. $13,950 in closing cost assistance offered by the builder.
This property is off market, which means it's not currently listed for sale or rent on Zillow. This may be different from what's available on other websites or public sources.



