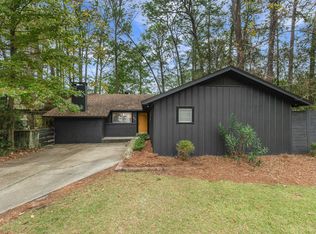BACK ON MARKET, NO FAULT OF SELLER Elegant Living in the quietest but most convenient part of Hattiesburg. This home features several living spaces, beautiful hardwood floors, a modern kitchen and a manicured lawn for you enjoyment on the back porch. Two large storage areas as well. Near USM, Midtown, Downtown Hattiesburg and all the Avenues area has to offer.
This property is off market, which means it's not currently listed for sale or rent on Zillow. This may be different from what's available on other websites or public sources.

