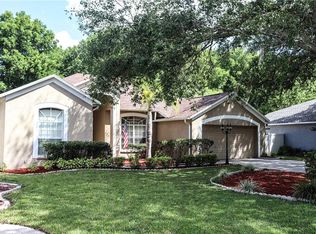Sold for $355,000
$355,000
1908 S Kingsway Rd, Seffner, FL 33584
2beds
1,018sqft
Single Family Residence
Built in 1952
1.47 Acres Lot
$352,600 Zestimate®
$349/sqft
$1,662 Estimated rent
Home value
$352,600
$324,000 - $381,000
$1,662/mo
Zestimate® history
Loading...
Owner options
Explore your selling options
What's special
One of the most UNIQUE properties in all of Seffner! Possible for additional homes. This 2-bedroom, 1 bathroom block home was recently painted. 2022 NEW water heater, 2022 new flooring and NEW carpet, 2022 kitchen cabinets along with butcher block countertops. The electrical panel has been replaced (2022) and GFCI outlets have been installed in the kitchen. Bathroom has been remodeled (2022) and included a NEW shower, toilet, and vanity. ROOF was replaced in 2021. NEW Oven/Stove and dishwasher installed (2022). Could possibly be converted to 3 or 4 bedrooms. This home sits on a whopping 1.47 ACRES right in the heart of Seffner! Appx 150 feet of Road Frontage on Cedar Ave AND Appx 300 feet of Road Frontage on S Kingsway Road. Large 575 square foot detached garage 2 up and over doors and 2 car Carport and large concrete pad. There is also a large workshop with ramp. Well and septic. No HOA or CDD. Close proximity to I-75 and only 15 minutes from the Brandon Mall, AMC Movie Theater, Top Golf and so many restaurants! Recent Survey completed. Lot Size: 1.47 Acres. Zoning: RSC-6. Corner lot (Cedar Ave)). Built 1952. Total sq ft 1356sqft.
Zillow last checked: 8 hours ago
Listing updated: September 02, 2025 at 10:34am
Listing Provided by:
Shawna Kugler 813-377-2260,
EZ CHOICE MLS, INC 813-377-2260
Bought with:
Non-Member Agent
STELLAR NON-MEMBER OFFICE
Source: Stellar MLS,MLS#: TB8399920 Originating MLS: Suncoast Tampa
Originating MLS: Suncoast Tampa

Facts & features
Interior
Bedrooms & bathrooms
- Bedrooms: 2
- Bathrooms: 1
- Full bathrooms: 1
Primary bedroom
- Features: Built-in Closet
- Level: First
- Area: 180 Square Feet
- Dimensions: 12x15
Kitchen
- Level: First
- Area: 100 Square Feet
- Dimensions: 10x10
Living room
- Level: First
- Area: 240 Square Feet
- Dimensions: 12x20
Heating
- None
Cooling
- Wall/Window Unit(s)
Appliances
- Included: Dishwasher, Range, Refrigerator
- Laundry: Inside
Features
- Ceiling Fan(s)
- Flooring: Carpet, Tile
- Has fireplace: No
Interior area
- Total structure area: 1,356
- Total interior livable area: 1,018 sqft
Property
Parking
- Total spaces: 4
- Parking features: Garage, Carport
- Garage spaces: 2
- Carport spaces: 2
- Covered spaces: 4
Features
- Levels: One
- Stories: 1
- Patio & porch: Enclosed, Front Porch
- Exterior features: Storage
Lot
- Size: 1.47 Acres
- Dimensions: 242.8 x 218
Details
- Parcel number: U11292027000N24000001.1
- Zoning: RSC-6
- Special conditions: None
Construction
Type & style
- Home type: SingleFamily
- Property subtype: Single Family Residence
Materials
- Block
- Foundation: Slab
- Roof: Shingle
Condition
- New construction: No
- Year built: 1952
Utilities & green energy
- Sewer: Septic Tank
- Water: Well
- Utilities for property: Private
Community & neighborhood
Location
- Region: Seffner
- Subdivision: SEFFNER
HOA & financial
HOA
- Has HOA: No
Other fees
- Pet fee: $0 monthly
Other financial information
- Total actual rent: 0
Other
Other facts
- Listing terms: Cash,Conventional
- Ownership: Fee Simple
- Road surface type: Paved
Price history
| Date | Event | Price |
|---|---|---|
| 8/29/2025 | Sold | $355,000-5.3%$349/sqft |
Source: | ||
| 7/24/2025 | Pending sale | $375,000$368/sqft |
Source: | ||
| 6/23/2025 | Listed for sale | $375,000+15.4%$368/sqft |
Source: | ||
| 7/15/2022 | Listing removed | -- |
Source: Zillow Rental Manager Report a problem | ||
| 7/2/2022 | Listed for rent | $1,695$2/sqft |
Source: Zillow Rental Manager Report a problem | ||
Public tax history
| Year | Property taxes | Tax assessment |
|---|---|---|
| 2024 | $4,480 +7.2% | $228,083 +7.4% |
| 2023 | $4,180 +207.5% | $212,452 +117.7% |
| 2022 | $1,359 +1.9% | $97,604 +3% |
Find assessor info on the county website
Neighborhood: 33584
Nearby schools
GreatSchools rating
- 2/10Colson Elementary SchoolGrades: PK-5Distance: 0.4 mi
- 3/10Burnett Middle SchoolGrades: 6-8Distance: 2 mi
- 4/10Armwood High SchoolGrades: 9-12Distance: 2.2 mi
Get a cash offer in 3 minutes
Find out how much your home could sell for in as little as 3 minutes with a no-obligation cash offer.
Estimated market value$352,600
Get a cash offer in 3 minutes
Find out how much your home could sell for in as little as 3 minutes with a no-obligation cash offer.
Estimated market value
$352,600
