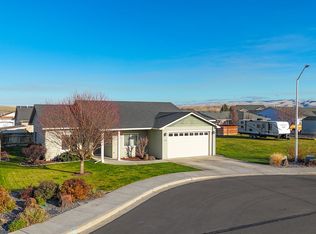Sold
$380,000
1908 SW 2nd Dr, Pendleton, OR 97801
3beds
1,386sqft
Residential, Single Family Residence
Built in 2013
6,969.6 Square Feet Lot
$379,200 Zestimate®
$274/sqft
$2,003 Estimated rent
Home value
$379,200
$337,000 - $425,000
$2,003/mo
Zestimate® history
Loading...
Owner options
Explore your selling options
What's special
Selling in Sunridge! Welcome to this inviting 3-bedroom, 2-bath contemporary home, perfectly situated on a quiet, family-friendly cul-de-sac in Pendleton, OR. This property boasts great curb appeal and offers an open floor plan that blends comfort and style. You will love the high ceilings and natural light in the main living area that create an open and bright atmosphere. The adjacent kitchen features beautiful cabinetry and a central island—perfect for conversation with friends and family. The primary suite offers a private bathroom and ample closet space. The remaining two bedrooms include bay windows for plenty of natural light without the typical boxey feel. Step outside through the sliding glass door into the fully fenced backyard with something for everyone. Enjoy the charming pergola, perfect for dining or relaxing in the shade. The yard features raised gardening beds for homegrown veggies or flowers, a fire pit area for cozy nights, a chicken coop, and a handy (and cute!) tool shed. The home also offers a spacious 2-car garage for parking, storage, a home gym or workshop space. This location is only a short stroll to Grecian Heights Park and Sunridge Middle School, with quick access to downtown Pendleton, CHI St Anthony Hospital, and other local amenities. Don’t miss the chance to make this well-cared-for home your own—where comfort, functionality, and lifestyle come together beautifully. Schedule your showing today!
Zillow last checked: 8 hours ago
Listing updated: October 31, 2025 at 05:03am
Listed by:
Shannon Hartley 541-310-8700,
Hearthstone Real Estate
Bought with:
Shirley Brown, 201240955
Windermere Group One Columbia Basin
Source: RMLS (OR),MLS#: 632243241
Facts & features
Interior
Bedrooms & bathrooms
- Bedrooms: 3
- Bathrooms: 2
- Full bathrooms: 2
- Main level bathrooms: 2
Primary bedroom
- Level: Main
Heating
- Forced Air
Cooling
- Central Air
Features
- Basement: Crawl Space
Interior area
- Total structure area: 1,386
- Total interior livable area: 1,386 sqft
Property
Parking
- Total spaces: 2
- Parking features: Attached
- Attached garage spaces: 2
Features
- Stories: 1
- Has view: Yes
- View description: Mountain(s)
Lot
- Size: 6,969 sqft
- Features: Cul-De-Sac, Level, SqFt 7000 to 9999
Details
- Parcel number: 163016
Construction
Type & style
- Home type: SingleFamily
- Architectural style: Contemporary
- Property subtype: Residential, Single Family Residence
Materials
- Other
- Roof: Composition,Shingle
Condition
- Resale
- New construction: No
- Year built: 2013
Utilities & green energy
- Gas: Gas
- Sewer: Public Sewer
- Water: Public
Community & neighborhood
Location
- Region: Pendleton
Other
Other facts
- Listing terms: Cash,Conventional,FHA,USDA Loan,VA Loan
- Road surface type: Paved
Price history
| Date | Event | Price |
|---|---|---|
| 10/31/2025 | Sold | $380,000+0.1%$274/sqft |
Source: | ||
| 9/22/2025 | Pending sale | $379,500$274/sqft |
Source: | ||
| 9/3/2025 | Price change | $379,500-2.2%$274/sqft |
Source: | ||
| 7/8/2025 | Price change | $388,000-2.8%$280/sqft |
Source: | ||
| 6/23/2025 | Listed for sale | $399,000+103.6%$288/sqft |
Source: | ||
Public tax history
| Year | Property taxes | Tax assessment |
|---|---|---|
| 2024 | $4,243 +5.4% | $229,120 +6.1% |
| 2022 | $4,027 +7.3% | $215,980 +7.8% |
| 2021 | $3,753 +3.5% | $200,290 +3% |
Find assessor info on the county website
Neighborhood: 97801
Nearby schools
GreatSchools rating
- NAPendleton Early Learning CenterGrades: PK-KDistance: 1.6 mi
- 5/10Sunridge Middle SchoolGrades: 6-8Distance: 0.4 mi
- 5/10Pendleton High SchoolGrades: 9-12Distance: 2.3 mi
Schools provided by the listing agent
- Elementary: Mckay Creek
- Middle: Sunridge
- High: Pendleton
Source: RMLS (OR). This data may not be complete. We recommend contacting the local school district to confirm school assignments for this home.

Get pre-qualified for a loan
At Zillow Home Loans, we can pre-qualify you in as little as 5 minutes with no impact to your credit score.An equal housing lender. NMLS #10287.
