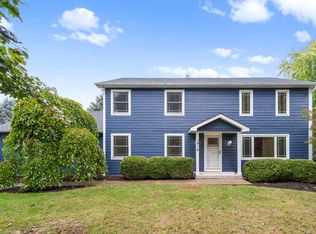Closed
$360,000
1908 Spring Dale Dr, Spring Grove, IL 60081
4beds
2,629sqft
Single Family Residence
Built in 1981
1.02 Acres Lot
$428,800 Zestimate®
$137/sqft
$3,515 Estimated rent
Home value
$428,800
$407,000 - $455,000
$3,515/mo
Zestimate® history
Loading...
Owner options
Explore your selling options
What's special
This beautiful home is waiting for you! Enjoy country living in the Spring Dale Trails subdivision. The current owners have done many upgrades. New 20x20 Composite Deck with Gazebo, Kitchen Appliances, Sump Pump, Water Heater, Furnace and A/C 2019. New Well Pump and Pressure Tank in 2020. All windows except bathroom and two garage windows were replaced in 2021. New roof on house and both sheds in 2022. All custom 3-Day blinds on windows. Newer Carpet. 2 shed(one oversized). Relaxing, quiet neighborhood with mature trees. Close to Wilmot Ski Resort, Richardson Corn Maze and Horse Fair Park. Come make this one yours!!!!
Zillow last checked: 8 hours ago
Listing updated: June 01, 2023 at 01:51pm
Listing courtesy of:
Gina Woo 815-245-3275,
Coldwell Banker Realty,
Elizabeth Hunt,
Coldwell Banker Realty
Bought with:
Sandra Teran
RE/MAX Plaza
Source: MRED as distributed by MLS GRID,MLS#: 11755890
Facts & features
Interior
Bedrooms & bathrooms
- Bedrooms: 4
- Bathrooms: 3
- Full bathrooms: 2
- 1/2 bathrooms: 1
Primary bedroom
- Features: Flooring (Carpet), Window Treatments (Blinds), Bathroom (Full)
- Level: Second
- Area: 252 Square Feet
- Dimensions: 21X12
Bedroom 2
- Features: Flooring (Carpet), Window Treatments (Blinds)
- Level: Second
- Area: 180 Square Feet
- Dimensions: 15X12
Bedroom 3
- Features: Flooring (Carpet), Window Treatments (Blinds)
- Level: Second
- Area: 187 Square Feet
- Dimensions: 17X11
Bedroom 4
- Features: Flooring (Carpet), Window Treatments (Blinds)
- Level: Second
- Area: 165 Square Feet
- Dimensions: 15X11
Dining room
- Features: Flooring (Vinyl), Window Treatments (Blinds)
- Level: Main
- Area: 168 Square Feet
- Dimensions: 14X12
Eating area
- Features: Flooring (Vinyl), Window Treatments (Blinds)
- Level: Main
- Area: 126 Square Feet
- Dimensions: 14X9
Family room
- Features: Flooring (Carpet), Window Treatments (Blinds)
- Level: Main
- Area: 216 Square Feet
- Dimensions: 18X12
Kitchen
- Features: Kitchen (Eating Area-Table Space, Pantry-Closet, Pantry), Flooring (Vinyl), Window Treatments (Blinds)
- Level: Main
- Area: 165 Square Feet
- Dimensions: 15X11
Laundry
- Features: Flooring (Vinyl), Window Treatments (Blinds)
- Level: Main
- Area: 54 Square Feet
- Dimensions: 9X6
Living room
- Features: Flooring (Carpet), Window Treatments (Blinds)
- Level: Main
- Area: 238 Square Feet
- Dimensions: 17X14
Office
- Features: Flooring (Carpet), Window Treatments (Blinds)
- Level: Main
- Area: 196 Square Feet
- Dimensions: 14X14
Heating
- Natural Gas
Cooling
- Central Air
Appliances
- Included: Range, Microwave, Dishwasher, Refrigerator, Washer, Dryer, Trash Compactor, Stainless Steel Appliance(s)
- Laundry: Gas Dryer Hookup
Features
- Flooring: Hardwood, Carpet
- Basement: Unfinished,Partial
- Number of fireplaces: 1
- Fireplace features: Wood Burning, Family Room
Interior area
- Total structure area: 3,781
- Total interior livable area: 2,629 sqft
Property
Parking
- Total spaces: 2
- Parking features: Asphalt, Garage Door Opener, On Site, Garage Owned, Attached, Garage
- Attached garage spaces: 2
- Has uncovered spaces: Yes
Accessibility
- Accessibility features: No Disability Access
Features
- Stories: 2
- Patio & porch: Deck
Lot
- Size: 1.02 Acres
- Dimensions: 205X286X115X273
- Features: Mature Trees
Details
- Additional structures: Shed(s)
- Parcel number: 0518101019
- Special conditions: None
Construction
Type & style
- Home type: SingleFamily
- Architectural style: Tudor
- Property subtype: Single Family Residence
Materials
- Aluminum Siding, Brick
- Foundation: Concrete Perimeter
- Roof: Asphalt
Condition
- New construction: No
- Year built: 1981
Utilities & green energy
- Electric: Circuit Breakers
- Sewer: Septic Tank
- Water: Well
Community & neighborhood
Location
- Region: Spring Grove
- Subdivision: Spring Dale Trails
HOA & financial
HOA
- Services included: None
Other
Other facts
- Listing terms: Conventional
- Ownership: Fee Simple
Price history
| Date | Event | Price |
|---|---|---|
| 6/1/2023 | Sold | $360,000+2.9%$137/sqft |
Source: | ||
| 5/4/2023 | Contingent | $350,000$133/sqft |
Source: | ||
| 4/28/2023 | Listed for sale | $350,000$133/sqft |
Source: | ||
Public tax history
| Year | Property taxes | Tax assessment |
|---|---|---|
| 2024 | $9,337 +0.7% | $132,313 +7.2% |
| 2023 | $9,275 +6.2% | $123,403 +13.7% |
| 2022 | $8,732 +5.2% | $108,553 +6.1% |
Find assessor info on the county website
Neighborhood: 60081
Nearby schools
GreatSchools rating
- 6/10Richmond Grade SchoolGrades: PK-5Distance: 4.1 mi
- 6/10Nippersink Middle SchoolGrades: 6-8Distance: 3.6 mi
- 8/10Richmond-Burton High SchoolGrades: 9-12Distance: 4 mi
Schools provided by the listing agent
- Elementary: Richmond Grade School
- Middle: Nippersink Middle School
- High: Richmond-Burton Community High S
- District: 2
Source: MRED as distributed by MLS GRID. This data may not be complete. We recommend contacting the local school district to confirm school assignments for this home.
Get a cash offer in 3 minutes
Find out how much your home could sell for in as little as 3 minutes with a no-obligation cash offer.
Estimated market value$428,800
Get a cash offer in 3 minutes
Find out how much your home could sell for in as little as 3 minutes with a no-obligation cash offer.
Estimated market value
$428,800
