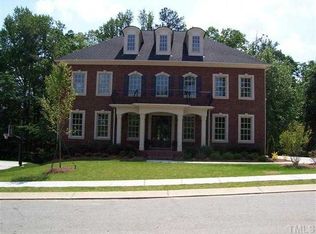Stunning ALL BRICK 6 bdrm, 5 ba home w/fin walkout BASEMENT. Don't miss this gorg, quality blt. with 10' clgs, beaut. trimwork, fantastic flr plan! 1st flr bdrm w/ full ba, office, sep dining, coffered clg, mud room, FP & built-ins in fam rm & spacious laundry room. HUGE Owner's suite with sep sitting room/office/workout area. Nice size sec. bdrms. Rec. room being used as dance/yoga studio,flex space w/stage,lots of storage & 3 car gar.! Home features lots of windows overlooking private, wooded bkyrd!
This property is off market, which means it's not currently listed for sale or rent on Zillow. This may be different from what's available on other websites or public sources.
