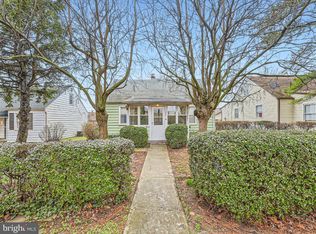Sold for $265,000 on 12/11/25
$265,000
1908 Willow Spring Rd, Dundalk, MD 21222
3beds
1,088sqft
Single Family Residence
Built in 1941
4,995 Square Feet Lot
$261,400 Zestimate®
$244/sqft
$1,767 Estimated rent
Home value
$261,400
$240,000 - $285,000
$1,767/mo
Zestimate® history
Loading...
Owner options
Explore your selling options
What's special
Welcome to this lovely, remodeled Rancher-style home. This beautiful Rancher features three bedrooms and 1.5 bathrooms. The updated interior showcases contemporary finishes and a thoughtful layout that maximizes both style and functionality. The bathrooms have also been tastefully updated, adding modern elegance to this classic home. This home also boasts a front porch, deck and fully fenced rear yard. It has a new fence, new kitchen, new baths, New SS Appliances, new lighting and fans, etc.! The level fenced yard provides ample room for entertaining and a private space for outdoor activities. On site parking for convenience. This location offers easy access to a variety of eateries, shops, Public Parks, boat ramps and community activities, ensuring you'll never run out of things to do. Easy access and conveniently located c to all major routes. Don't miss this opportunity to make this lovely Rancher your NEW home. Don't Delay See Today!!
Zillow last checked: 8 hours ago
Listing updated: July 21, 2025 at 02:11am
Listed by:
Kelly Snow 410-963-6631,
Better Choice Real Estate
Bought with:
Judy Deese, 663912
Coldwell Banker Realty
Source: Bright MLS,MLS#: MDBC2111108
Facts & features
Interior
Bedrooms & bathrooms
- Bedrooms: 3
- Bathrooms: 1
- Full bathrooms: 1
- Main level bathrooms: 1
- Main level bedrooms: 2
Primary bedroom
- Features: Flooring - Carpet
- Level: Main
- Area: 120 Square Feet
- Dimensions: 12 X 10
Bedroom 2
- Features: Flooring - Carpet
- Level: Main
- Area: 108 Square Feet
- Dimensions: 12 X 9
Bedroom 3
- Features: Flooring - Carpet
- Level: Upper
- Area: 168 Square Feet
- Dimensions: 14 X 12
Bedroom 6
- Level: Unspecified
Kitchen
- Features: Flooring - Vinyl
- Level: Main
- Area: 132 Square Feet
- Dimensions: 12 X 11
Laundry
- Level: Unspecified
Living room
- Features: Flooring - Carpet
- Level: Main
- Area: 192 Square Feet
- Dimensions: 16 X 12
Other
- Features: Flooring - Carpet
- Level: Main
- Area: 108 Square Feet
- Dimensions: 12 X 9
Heating
- Forced Air, Natural Gas
Cooling
- Ceiling Fan(s), Central Air, Electric
Appliances
- Included: Dryer, Exhaust Fan, Oven/Range - Gas, Refrigerator, Washer, Gas Water Heater
- Laundry: Laundry Room
Features
- Kitchen - Table Space
- Flooring: Wood
- Doors: Storm Door(s)
- Windows: Double Pane Windows, Screens, Window Treatments
- Basement: Sump Pump
- Has fireplace: No
Interior area
- Total structure area: 1,088
- Total interior livable area: 1,088 sqft
- Finished area above ground: 1,088
- Finished area below ground: 0
Property
Parking
- Parking features: Off Street
Accessibility
- Accessibility features: None
Features
- Levels: Two
- Stories: 2
- Patio & porch: Deck
- Exterior features: Sidewalks
- Pool features: None
- Fencing: Back Yard
Lot
- Size: 4,995 sqft
Details
- Additional structures: Above Grade, Below Grade
- Parcel number: 04121212000390
- Zoning: 04
- Special conditions: Standard
Construction
Type & style
- Home type: SingleFamily
- Architectural style: Cape Cod
- Property subtype: Single Family Residence
Materials
- Aluminum Siding
- Foundation: Crawl Space
- Roof: Asphalt
Condition
- New construction: No
- Year built: 1941
- Major remodel year: 2024
Utilities & green energy
- Sewer: Public Sewer
- Water: Public
- Utilities for property: Cable Available, Underground Utilities
Community & neighborhood
Location
- Region: Dundalk
- Subdivision: Dundalk
HOA & financial
Other financial information
- Total actual rent: 30
Other
Other facts
- Listing agreement: Exclusive Right To Sell
- Ownership: Ground Rent
Price history
| Date | Event | Price |
|---|---|---|
| 12/11/2025 | Sold | $265,000$244/sqft |
Source: Public Record Report a problem | ||
| 7/16/2025 | Sold | $265,000+4.4%$244/sqft |
Source: | ||
| 7/6/2025 | Contingent | $253,900$233/sqft |
Source: | ||
| 5/11/2025 | Pending sale | $253,900$233/sqft |
Source: | ||
| 4/7/2025 | Price change | $253,900-0.4%$233/sqft |
Source: | ||
Public tax history
| Year | Property taxes | Tax assessment |
|---|---|---|
| 2025 | $2,453 +34.2% | $160,833 +6.6% |
| 2024 | $1,829 +7.1% | $150,867 +7.1% |
| 2023 | $1,708 +5.2% | $140,900 |
Find assessor info on the county website
Neighborhood: 21222
Nearby schools
GreatSchools rating
- 2/10Dundalk Elementary SchoolGrades: PK-5Distance: 0.8 mi
- 2/10Dundalk Middle SchoolGrades: 6-8Distance: 0.9 mi
- 1/10Dundalk High SchoolGrades: 9-12Distance: 0.6 mi
Schools provided by the listing agent
- District: Baltimore County Public Schools
Source: Bright MLS. This data may not be complete. We recommend contacting the local school district to confirm school assignments for this home.

Get pre-qualified for a loan
At Zillow Home Loans, we can pre-qualify you in as little as 5 minutes with no impact to your credit score.An equal housing lender. NMLS #10287.
Sell for more on Zillow
Get a free Zillow Showcase℠ listing and you could sell for .
$261,400
2% more+ $5,228
With Zillow Showcase(estimated)
$266,628