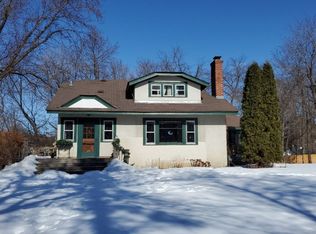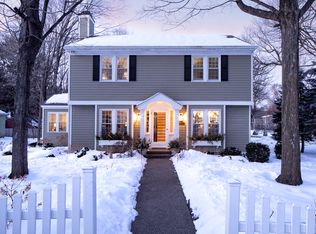Closed
$1,295,000
19080 Azure Rd, Deephaven, MN 55391
4beds
3,524sqft
Single Family Residence
Built in 2013
0.32 Acres Lot
$1,293,000 Zestimate®
$367/sqft
$6,048 Estimated rent
Home value
$1,293,000
$1.22M - $1.38M
$6,048/mo
Zestimate® history
Loading...
Owner options
Explore your selling options
What's special
Set 2 blocks from Lake Minnetonka and 2 blocks to Deephaven’s flagship Thorpe Park this handsome home was designed, crafted, and lovely cared for by the current owners. It’s a perfect blend of luxury, convenience, and natural beauty. Entering the home the impressive great room with its unexpected vaulted ceiling commands your attention. Huge windows flood the space with natural light. The great room, kitchen, and dining area are delineated by ceiling height and the main floor is complemented by a wonderful sunroom/TV room and a large covered deck with an eating area. Upstairs you’ll find the owner's suite with its private spa like bathroom, two more bedrooms, a full bath, and huge storage area. The lower level is an entertainer's dream with a family room, wet bar, gaming area, a fourth bedroom and 3/4 bath. The yard showcases many evergreen and maple trees. A short distance to downtown Excelsior and Wayzata each offering numerous dining, shopping, and entertainment options!
Zillow last checked: 8 hours ago
Listing updated: February 15, 2024 at 09:29am
Listed by:
Mark D Grieger 612-382-4952,
Coldwell Banker Realty
Bought with:
Patrick Morgan
Coldwell Banker Realty
Michelle L Skott Morgan
Source: NorthstarMLS as distributed by MLS GRID,MLS#: 6361332
Facts & features
Interior
Bedrooms & bathrooms
- Bedrooms: 4
- Bathrooms: 4
- Full bathrooms: 3
- 1/2 bathrooms: 1
Bathroom
- Description: Basement,Full Primary,Full Basement,Private Primary,Upper Level Full Bath
Dining room
- Description: Breakfast Bar,Eat In Kitchen,Kitchen/Dining Room,Living/Dining Room
Heating
- Forced Air
Cooling
- Central Air
Appliances
- Included: Dishwasher, Double Oven, Dryer, Microwave, Refrigerator, Stainless Steel Appliance(s), Wall Oven, Washer, Water Softener Owned
Features
- Basement: Finished,Full,Storage Space,Walk-Out Access
- Number of fireplaces: 2
- Fireplace features: Electric, Family Room, Stone
Interior area
- Total structure area: 3,524
- Total interior livable area: 3,524 sqft
- Finished area above ground: 2,670
- Finished area below ground: 854
Property
Parking
- Total spaces: 2
- Parking features: Attached
- Attached garage spaces: 2
Accessibility
- Accessibility features: None
Features
- Levels: One and One Half
- Stories: 1
- Patio & porch: Patio, Porch, Rear Porch, Screened
Lot
- Size: 0.32 Acres
- Dimensions: 50 x 280 x 280 x 50
Details
- Foundation area: 1068
- Parcel number: 1811722330061
- Zoning description: Residential-Single Family
Construction
Type & style
- Home type: SingleFamily
- Property subtype: Single Family Residence
Materials
- Wood Siding
- Roof: Asphalt
Condition
- Age of Property: 11
- New construction: No
- Year built: 2013
Utilities & green energy
- Gas: Natural Gas
- Sewer: City Sewer - In Street
- Water: Well
Community & neighborhood
Location
- Region: Deephaven
- Subdivision: Deephaven Park Sub 3
HOA & financial
HOA
- Has HOA: No
Price history
| Date | Event | Price |
|---|---|---|
| 6/30/2023 | Sold | $1,295,000$367/sqft |
Source: | ||
| 5/22/2023 | Pending sale | $1,295,000+463%$367/sqft |
Source: | ||
| 7/14/2006 | Sold | $230,000$65/sqft |
Source: Public Record Report a problem | ||
Public tax history
| Year | Property taxes | Tax assessment |
|---|---|---|
| 2025 | $13,484 +21.8% | $1,166,100 +5.3% |
| 2024 | $11,075 +7.5% | $1,107,900 +14.8% |
| 2023 | $10,303 +2.5% | $965,200 +7.4% |
Find assessor info on the county website
Neighborhood: 55391
Nearby schools
GreatSchools rating
- 8/10Deephaven Elementary SchoolGrades: K-5Distance: 0.9 mi
- 8/10Minnetonka East Middle SchoolGrades: 6-8Distance: 1.4 mi
- 10/10Minnetonka Senior High SchoolGrades: 9-12Distance: 2 mi
Get a cash offer in 3 minutes
Find out how much your home could sell for in as little as 3 minutes with a no-obligation cash offer.
Estimated market value
$1,293,000

