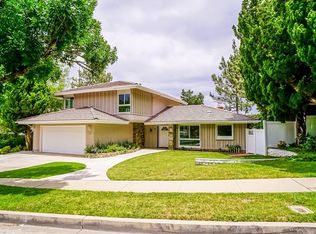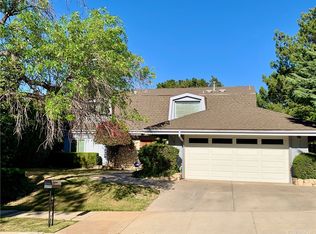JOB CHANGE MOTIVATED SELLER Enter this impressive turnkey 3879 sf Porter Ranch home with the sun-filled first floor that features a marble foyer, large living room with gas fireplace, a formal dining area, and beautiful hardwood floors. Prepare a gourmet meal in the chef's kitchen with a Wolf range and reverse-osmosis water system. Off the hallway lies a 3/4 bath and a study,which can be made back into a bedroom, with its en-suite and private side entrance. The staircase leads up to 4 bedrooms, 3 bathrooms, a laundry room, and an office. The master suite features a large walk-in closet, a secondary closet, & an ensuite full bath with jet tub set in Japanese tile flanked by large windows, allowing you to enjoy the tree top view as you soak and relax. Catch a movie with friends in the large second floor office/study, completely soundproofed and wired for surround sound. A Lennox 4-zone HVAC system with newer duct work was installed in 2017 and is automated with two smart thermostats. Two Nest security cameras keep watch over the front and side entrances. The attached 2 car garage with Level2 charger and built-in cabinetry and workbenches. The private, fenced backyard has hardscaped flower beds, an easily maintainable lawn, and ample patio space. The home shares a border with the highly rated Castlebay Lane Elementary and is in the area for Robert Frost Middle School and Granada Hills Charter. Come and experience this truly unique property in the beautiful hills of Porter Ranch.
This property is off market, which means it's not currently listed for sale or rent on Zillow. This may be different from what's available on other websites or public sources.

