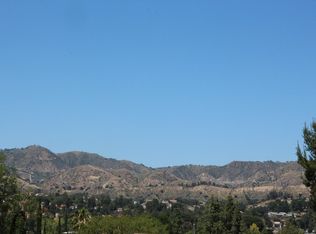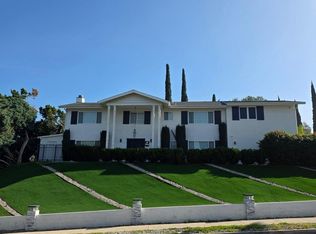Amazing opportunity for a highly desirable one-story on sprawling 12,000+ square-foot corner lot in prime Porter Ranch location. Award-winning schools include Beckford Elementary, Nobel Middle, and Granada Hills Charter High School. Remodeled and move-in ready. Formal double door entry opens to spacious living room with fireplace and formal dining room. New engineered floors throughout in shades of gray. New interior paint/soft gray color walls throughout. Dual pane windows and sliders throughout new in 2015. HVAC replaced in 2014. Sewer line new in 2008. Smooth ceilings and recessed lighting. Beautifully redone eat-in kitchen boasts crisp white cabinets, new stainless hardware, brand new stainless appliances, and quartz counters. Adjacent family and living rooms with vaulted ceilings. Master bedroom is bright and airy with large walk-in closet, remodeled bathroom with quartz counters, new sink, and fixtures. New interior two-panel doors and hardware. Indoor laundry room with direct access into the two car garage. Three additional bedrooms are ample in size. Entertainers yard boasts a covered patio, usable large flat area, and a gated 13' deep pool and built-in hot tub/spa. Possible RV access could be created on the west side of the property.
This property is off market, which means it's not currently listed for sale or rent on Zillow. This may be different from what's available on other websites or public sources.

