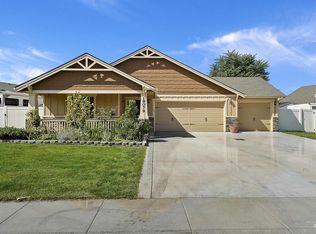Sold
Price Unknown
19082 Kenney Way, Caldwell, ID 83607
3beds
2baths
1,388sqft
Single Family Residence
Built in 2015
10,454.4 Square Feet Lot
$379,400 Zestimate®
$--/sqft
$2,060 Estimated rent
Home value
$379,400
$349,000 - $414,000
$2,060/mo
Zestimate® history
Loading...
Owner options
Explore your selling options
What's special
An amazing hidden gem of a home, backed up by the greenbelt, no neighbors to the back of the home. Large lot, add a swimming pool or use the community pool. Add a gate and have RV parking in private or use the area for a garden. The area is zoned for sprinklers, maybe chickens? The home is newer and in excellent shape, wonderful neighbors and very easy to Caldwell for work. To the North quick access to Hwy 20/26 along with a new charter school. Fresh exterior paint, new carpet, new kitchen sink and disposal. Washer/Dryer/Refrigerator included. Priced at the Accessors assessment, very fair and reasonable owner.
Zillow last checked: 8 hours ago
Listing updated: July 30, 2025 at 10:08am
Listed by:
Donny Christianson 208-559-5842,
RE/MAX Advisors
Bought with:
Jeanette Rios
RE/MAX Executives
Source: IMLS,MLS#: 98952109
Facts & features
Interior
Bedrooms & bathrooms
- Bedrooms: 3
- Bathrooms: 2
- Main level bathrooms: 2
- Main level bedrooms: 3
Primary bedroom
- Level: Main
- Area: 192
- Dimensions: 12 x 16
Bedroom 2
- Level: Main
- Area: 120
- Dimensions: 10 x 12
Bedroom 3
- Level: Main
- Area: 143
- Dimensions: 11 x 13
Living room
- Level: Main
- Area: 304
- Dimensions: 16 x 19
Heating
- Forced Air, Natural Gas
Cooling
- Central Air
Appliances
- Included: Gas Water Heater, Dishwasher, Disposal, Microwave, Oven/Range Freestanding, Refrigerator
Features
- Bath-Master, Bed-Master Main Level, Walk-In Closet(s), Breakfast Bar, Number of Baths Main Level: 2
- Flooring: Carpet
- Has basement: No
- Has fireplace: No
Interior area
- Total structure area: 1,388
- Total interior livable area: 1,388 sqft
- Finished area above ground: 1,388
Property
Parking
- Total spaces: 3
- Parking features: Attached, Driveway
- Attached garage spaces: 3
- Has uncovered spaces: Yes
Features
- Levels: One
- Patio & porch: Covered Patio/Deck
- Exterior features: Dog Run
- Pool features: Community
- Fencing: Vinyl
Lot
- Size: 10,454 sqft
- Features: 10000 SF - .49 AC, Garden, Irrigation Available, Sidewalks, Borders Public Owned Land, Auto Sprinkler System, Drip Sprinkler System, Full Sprinkler System, Pressurized Irrigation Sprinkler System
Details
- Parcel number: 34325258 0
Construction
Type & style
- Home type: SingleFamily
- Property subtype: Single Family Residence
Materials
- Frame
- Roof: Composition
Condition
- Year built: 2015
Utilities & green energy
- Water: Public
- Utilities for property: Sewer Connected, Cable Connected, Broadband Internet
Community & neighborhood
Location
- Region: Caldwell
- Subdivision: Pheasant Run
HOA & financial
HOA
- Has HOA: Yes
- HOA fee: $475 annually
Other
Other facts
- Listing terms: Cash,Conventional,FHA,USDA Loan,VA Loan
- Ownership: Fee Simple,Fractional Ownership: No
- Road surface type: Paved
Price history
Price history is unavailable.
Public tax history
| Year | Property taxes | Tax assessment |
|---|---|---|
| 2025 | -- | $374,900 +3.5% |
| 2024 | $1,872 -5.3% | $362,200 -1.2% |
| 2023 | $1,977 -11.8% | $366,500 -7.3% |
Find assessor info on the county website
Neighborhood: 83607
Nearby schools
GreatSchools rating
- 4/10Skyway ElementaryGrades: PK-5Distance: 0.4 mi
- 6/10Sage Valley Middle SchoolGrades: 6-8Distance: 1.6 mi
- 3/10Ridgevue High SchoolGrades: 9-12Distance: 3.2 mi
Schools provided by the listing agent
- Elementary: Skyway
- Middle: Sage Valley
- High: Ridgevue
- District: Vallivue School District #139
Source: IMLS. This data may not be complete. We recommend contacting the local school district to confirm school assignments for this home.
