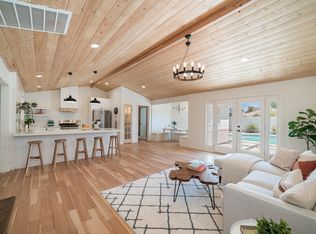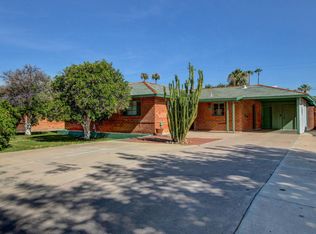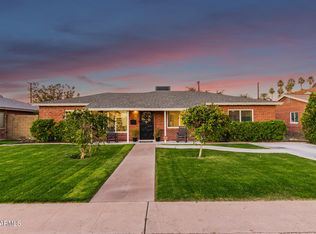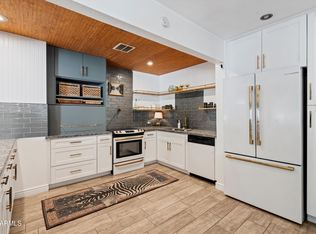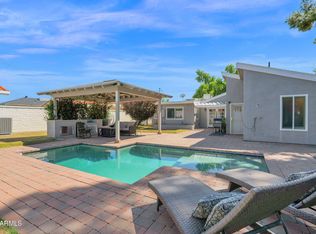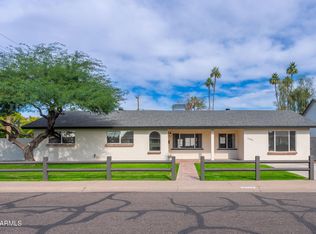Urban Convenience Meets Peaceful Retreat in Wrigley Terrace
Discover this beautifully remodeled home tucked away in the highly sought-after Wrigley Terrace neighborhood, just off vibrant Bethany Home Road. Set within an exclusive enclave with very little traffic, this residence offers the perfect blend of tranquility and urban accessibility.
Completely updated, the home features stylish wood-look tile flooring, new lighting throughout, and upgraded electrical and HVAC systems, plus a new roof for peace of mind. The heart of the home is a stunning 2020 kitchen remodel, showcasing custom cabinetry, quartz countertops, and stainless-steel appliances effortlessly opening to the family and dining rooms for easy entertaining.
Enjoy year-round comfort with dual-pane windows, plantation shutters, and smart switches throughout. Step outside to a spacious grassy backyard with a paver patioideal for hosting guests or relaxing with a backdrop of **beautiful views of Piestewa Peak**, one of Phoenix's most iconic mountain parks.
This prime location is also a food lover's dream**within walking distance to the popular 16th Street and Bethany Home dining corridor**, featuring favorites like Phoenix City Grill, The Genuine, Lucy's Market, Dick's Hideaway, Zipp's Sports Grill, and Starbucks. Plus, you're just a short bike ride or quick drive to even more dining and shopping options at **Town & Country Mall and the Camelback Corridor**.
Conveniently accessed from 18th or 20th Street and Missouri Avenue, this home offers a rare combination of privacy, mountain views, and unbeatable access to central Phoenix amenities. This is a turnkey opportunity in one of the city's most desirable neighborhoods.
For sale
Price cut: $15.1K (11/11)
$699,900
1909 E Bethany Home Rd, Phoenix, AZ 85016
3beds
1,677sqft
Est.:
Single Family Residence
Built in 1953
7,706 Square Feet Lot
$-- Zestimate®
$417/sqft
$-- HOA
What's special
Smart switchesPlantation shuttersQuartz countertopsPaver patioDual-pane windowsCustom cabinetrySpacious grassy backyard
- 190 days |
- 798 |
- 48 |
Zillow last checked: 8 hours ago
Listing updated: 8 hours ago
Listed by:
Scot L. Ellis 602-319-2058,
Caruso Real Estate
Source: ARMLS,MLS#: 6886347

Tour with a local agent
Facts & features
Interior
Bedrooms & bathrooms
- Bedrooms: 3
- Bathrooms: 2
- Full bathrooms: 2
Heating
- Natural Gas
Cooling
- Central Air, Ceiling Fan(s)
Features
- High Speed Internet, Breakfast Bar, No Interior Steps, Pantry, 3/4 Bath Master Bdrm
- Flooring: Tile
- Windows: Double Pane Windows
- Has basement: No
- Has fireplace: Yes
- Fireplace features: Family Room
Interior area
- Total structure area: 1,677
- Total interior livable area: 1,677 sqft
Property
Parking
- Total spaces: 4
- Parking features: Open
- Uncovered spaces: 4
Features
- Stories: 1
- Patio & porch: Covered
- Spa features: None
- Fencing: Block
- Has view: Yes
- View description: Mountain(s)
Lot
- Size: 7,706 Square Feet
- Features: Sprinklers In Rear, Alley, Grass Front, Grass Back, Irrigation Front, Irrigation Back
Details
- Parcel number: 16449074
Construction
Type & style
- Home type: SingleFamily
- Property subtype: Single Family Residence
Materials
- Brick Veneer, Brick
- Roof: Composition
Condition
- Year built: 1953
Utilities & green energy
- Sewer: Public Sewer
- Water: City Water
Community & HOA
Community
- Features: Biking/Walking Path
- Subdivision: WRIGLEY TERRACE
HOA
- Has HOA: No
- Services included: No Fees
Location
- Region: Phoenix
Financial & listing details
- Price per square foot: $417/sqft
- Tax assessed value: $578,100
- Annual tax amount: $3,696
- Date on market: 7/1/2025
- Cumulative days on market: 190 days
- Listing terms: Cash,Conventional,VA Loan
- Ownership: Fee Simple
Estimated market value
Not available
Estimated sales range
Not available
Not available
Price history
Price history
| Date | Event | Price |
|---|---|---|
| 1/7/2026 | Listed for sale | $699,900$417/sqft |
Source: | ||
| 1/3/2026 | Pending sale | $699,900$417/sqft |
Source: | ||
| 11/11/2025 | Price change | $699,900-2.1%$417/sqft |
Source: | ||
| 11/4/2025 | Price change | $715,000-0.7%$426/sqft |
Source: | ||
| 10/22/2025 | Price change | $720,000-0.7%$429/sqft |
Source: | ||
Public tax history
Public tax history
| Year | Property taxes | Tax assessment |
|---|---|---|
| 2025 | $3,888 +5.2% | $57,810 -5.6% |
| 2024 | $3,696 +3% | $61,220 +99.1% |
| 2023 | $3,589 +3.3% | $30,751 -15% |
Find assessor info on the county website
BuyAbility℠ payment
Est. payment
$3,834/mo
Principal & interest
$3350
Home insurance
$245
Property taxes
$239
Climate risks
Neighborhood: Camelback East
Nearby schools
GreatSchools rating
- 5/10Madison #1 Elementary SchoolGrades: 5-8Distance: 0.5 mi
- 2/10North High SchoolGrades: 9-12Distance: 3.2 mi
- 8/10Madison Rose Lane SchoolGrades: PK-4Distance: 1 mi
Schools provided by the listing agent
- Elementary: Madison Richard Simis School
- Middle: Madison #1 Elementary School
- High: North High School
- District: Madison Elementary District
Source: ARMLS. This data may not be complete. We recommend contacting the local school district to confirm school assignments for this home.
- Loading
- Loading
