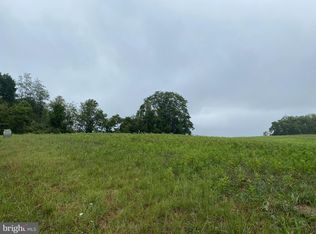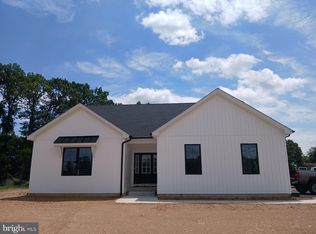Sold for $720,000
$720,000
1909 Hughes Shop Rd, Westminster, MD 21158
4beds
2,300sqft
Single Family Residence
Built in 2025
1.61 Acres Lot
$735,600 Zestimate®
$313/sqft
$3,361 Estimated rent
Home value
$735,600
$677,000 - $802,000
$3,361/mo
Zestimate® history
Loading...
Owner options
Explore your selling options
What's special
***Huge $30k Price Drop. Builder says sell this now!***Stunning new construction colonial with over 2,300 square feet of beautifully finished living space and a two-car garage. This 4-bedroom, 4-full-bath home is loaded with upgrades, including luxury vinyl flooring throughout, granite countertops, stainless steel appliances, and oak stairs. The first floor features nine-foot ceilings and a spacious great room with a ceiling fan. Each bedroom includes a ceiling fan and walk-in closet—except bedroom two—and the luxurious primary suite offers cathedral ceilings and a private en-suite bath. The basement includes a fully finished bathroom, while the rest remains unfinished, offering potential for future customization. Additional highlights include second-floor laundry, double-hung windows, dual-zone heat pump HVAC, and professional landscaping. All situated on a picturesque lot. (New Property Taxes are estimated, not exact.)
Zillow last checked: 8 hours ago
Listing updated: November 03, 2025 at 04:57pm
Listed by:
Jeremy McDonough 410-486-4504,
Mr. Lister Realty
Bought with:
Edward Treadwell, 665256
VYBE Realty
Source: Bright MLS,MLS#: MDCR2028136
Facts & features
Interior
Bedrooms & bathrooms
- Bedrooms: 4
- Bathrooms: 4
- Full bathrooms: 4
- Main level bathrooms: 1
Heating
- Forced Air, Zoned, Electric
Cooling
- Central Air, Ceiling Fan(s), Heat Pump, Zoned, Electric
Appliances
- Included: Stainless Steel Appliance(s), Electric Water Heater
- Laundry: Upper Level
Features
- Flooring: Luxury Vinyl
- Windows: Double Hung
- Basement: Partially Finished
- Has fireplace: No
Interior area
- Total structure area: 2,300
- Total interior livable area: 2,300 sqft
- Finished area above ground: 2,300
Property
Parking
- Total spaces: 2
- Parking features: Garage Faces Side, Concrete, Attached
- Attached garage spaces: 2
- Has uncovered spaces: Yes
- Details: Garage Sqft: 462
Accessibility
- Accessibility features: None
Features
- Levels: Three
- Stories: 3
- Patio & porch: Patio
- Pool features: None
Lot
- Size: 1.61 Acres
Details
- Additional structures: Above Grade
- Parcel number: NO TAX RECORD
- Zoning: RESIDENTIAL
- Special conditions: Standard
Construction
Type & style
- Home type: SingleFamily
- Architectural style: Colonial
- Property subtype: Single Family Residence
Materials
- Stick Built, Vinyl Siding
- Foundation: Block
Condition
- Excellent
- New construction: Yes
- Year built: 2025
Utilities & green energy
- Electric: 200+ Amp Service
- Sewer: Private Septic Tank
- Water: Well
Community & neighborhood
Location
- Region: Westminster
- Subdivision: None Available
Other
Other facts
- Listing agreement: Exclusive Right To Sell
- Ownership: Fee Simple
Price history
| Date | Event | Price |
|---|---|---|
| 10/31/2025 | Sold | $720,000+0%$313/sqft |
Source: | ||
| 8/19/2025 | Pending sale | $719,900$313/sqft |
Source: | ||
| 7/9/2025 | Price change | $719,900-4%$313/sqft |
Source: | ||
| 6/14/2025 | Listed for sale | $749,900$326/sqft |
Source: | ||
Public tax history
Tax history is unavailable.
Neighborhood: 21158
Nearby schools
GreatSchools rating
- 4/10Westminster Elementary SchoolGrades: PK-5Distance: 3.5 mi
- 5/10Westminster East Middle SchoolGrades: 6-8Distance: 4.5 mi
- 8/10Winters Mill High SchoolGrades: 9-12Distance: 5.2 mi
Schools provided by the listing agent
- District: Carroll County Public Schools
Source: Bright MLS. This data may not be complete. We recommend contacting the local school district to confirm school assignments for this home.
Get a cash offer in 3 minutes
Find out how much your home could sell for in as little as 3 minutes with a no-obligation cash offer.
Estimated market value$735,600
Get a cash offer in 3 minutes
Find out how much your home could sell for in as little as 3 minutes with a no-obligation cash offer.
Estimated market value
$735,600

