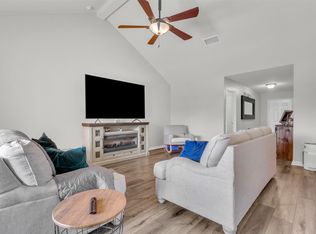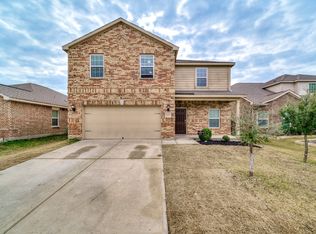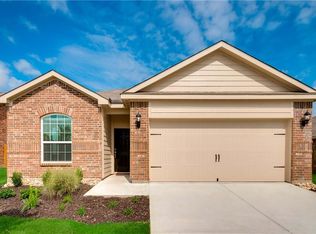Sold
Price Unknown
1909 Pilot Point Way, Princeton, TX 75407
4beds
2,191sqft
Single Family Residence
Built in 2018
5,488.56 Square Feet Lot
$301,100 Zestimate®
$--/sqft
$2,043 Estimated rent
Home value
$301,100
$286,000 - $316,000
$2,043/mo
Zestimate® history
Loading...
Owner options
Explore your selling options
What's special
FALL IN LOVE! Wow factor, warmth, & beauty from HELLO. Spacious custom 2-story with open designed floor plan, tall ceilings, oceans of light, & room to breathe. Inside sought-after street on large interior lot with beautifully lighted trees, stone planters, & plenty of green grass. Gleaming laminate hardwoods greet you as you walk-in stretching throughout the common areas+master bedroom. Designer selections everywhere you look from the granite countertops, lighting+neutral paint selections, shaker style cabinets, stainless appliances, & cabinet hardware. The master retreat features double sinks, free standing shower, separate soaker tub, & a must see walk-in closet and is split away from the secondary bedrooms for max privacy. Enlarged covered rear patio+pool sized yard beckon BOTH relaxation and entertainment. EASY LIVING HERE+MUST SEE+MOVE-IN READY. Act now!
Zillow last checked: 8 hours ago
Listing updated: March 23, 2023 at 12:12pm
Listed by:
Matthew Rice 0592253 972-775-0555,
The Trophy Group, LLC 972-775-0555
Bought with:
Hitesh Shah
VP Realty Services
Source: NTREIS,MLS#: 20170030
Facts & features
Interior
Bedrooms & bathrooms
- Bedrooms: 4
- Bathrooms: 3
- Full bathrooms: 2
- 1/2 bathrooms: 1
Primary bedroom
- Level: First
- Dimensions: 16 x 13
Bedroom
- Level: Second
- Dimensions: 12 x 12
Bedroom
- Level: Second
- Dimensions: 12 x 13
Bedroom
- Level: Second
- Dimensions: 12 x 11
Dining room
- Level: First
- Dimensions: 10 x 10
Kitchen
- Features: Walk-In Pantry
- Level: First
- Dimensions: 11 x 10
Laundry
- Level: First
- Dimensions: 5 x 6
Living room
- Level: First
- Dimensions: 16 x 18
Heating
- Central, Electric
Cooling
- Central Air, Electric
Appliances
- Included: Dishwasher, Disposal, Gas Range, Microwave
- Laundry: Washer Hookup, Electric Dryer Hookup
Features
- Decorative/Designer Lighting Fixtures, Granite Counters, High Speed Internet, Cable TV, Walk-In Closet(s)
- Flooring: Carpet, Laminate
- Windows: Window Coverings
- Has basement: No
- Has fireplace: No
Interior area
- Total interior livable area: 2,191 sqft
Property
Parking
- Total spaces: 2
- Parking features: Door-Multi, Garage
- Attached garage spaces: 2
Features
- Levels: Two
- Stories: 2
- Patio & porch: Rear Porch, Patio, Covered
- Exterior features: Rain Gutters
- Pool features: None
- Fencing: Wood
Lot
- Size: 5,488 sqft
- Features: Back Yard, Interior Lot, Lawn, Landscaped, Sprinkler System, Few Trees
Details
- Parcel number: R1144801000301
Construction
Type & style
- Home type: SingleFamily
- Architectural style: Contemporary/Modern,Traditional,Detached
- Property subtype: Single Family Residence
Materials
- Brick
- Foundation: Slab
- Roof: Composition
Condition
- Year built: 2018
Utilities & green energy
- Sewer: Public Sewer
- Water: Public
- Utilities for property: Sewer Available, Water Available, Cable Available
Community & neighborhood
Security
- Security features: Security System Leased
Community
- Community features: Sidewalks
Location
- Region: Princeton
- Subdivision: Park Trails Ph 2
HOA & financial
HOA
- Has HOA: Yes
- HOA fee: $360 annually
- Services included: Association Management, Maintenance Structure
- Association name: LEGACY SOUTHWEST PROPERTY MANAGEEMNT
- Association phone: 214-705-1615
Price history
| Date | Event | Price |
|---|---|---|
| 7/1/2025 | Listing removed | $2,270$1/sqft |
Source: Zillow Rentals Report a problem | ||
| 6/25/2025 | Price change | $2,270-0.2%$1/sqft |
Source: Zillow Rentals Report a problem | ||
| 6/22/2025 | Price change | $2,275-0.2%$1/sqft |
Source: Zillow Rentals Report a problem | ||
| 6/17/2025 | Price change | $2,280-3%$1/sqft |
Source: Zillow Rentals Report a problem | ||
| 6/3/2025 | Listed for rent | $2,350-1.1%$1/sqft |
Source: Zillow Rentals Report a problem | ||
Public tax history
| Year | Property taxes | Tax assessment |
|---|---|---|
| 2025 | -- | $290,077 -14.1% |
| 2024 | $6,505 +47.9% | $337,750 +13.4% |
| 2023 | $4,398 -18.3% | $297,881 +10% |
Find assessor info on the county website
Neighborhood: 75407
Nearby schools
GreatSchools rating
- 6/10Leta Horn SmithGrades: PK-5Distance: 1 mi
- 8/10Southard MiddleGrades: 6-8Distance: 1.8 mi
- 6/10Princeton High SchoolGrades: 9-12Distance: 3.4 mi
Schools provided by the listing agent
- Elementary: Leta Horn Smith
- Middle: Southard
- High: Princeton
- District: Princeton ISD
Source: NTREIS. This data may not be complete. We recommend contacting the local school district to confirm school assignments for this home.
Get a cash offer in 3 minutes
Find out how much your home could sell for in as little as 3 minutes with a no-obligation cash offer.
Estimated market value$301,100
Get a cash offer in 3 minutes
Find out how much your home could sell for in as little as 3 minutes with a no-obligation cash offer.
Estimated market value
$301,100


