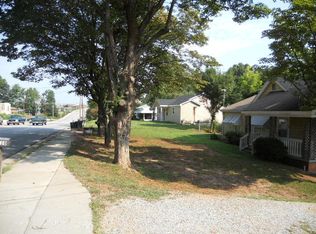Closed
$235,000
1909 Stokes Ferry Rd, Salisbury, NC 28146
2beds
1,240sqft
Single Family Residence
Built in 1950
0.73 Acres Lot
$235,400 Zestimate®
$190/sqft
$1,317 Estimated rent
Home value
$235,400
$188,000 - $294,000
$1,317/mo
Zestimate® history
Loading...
Owner options
Explore your selling options
What's special
Welcome home to this charming and beautifully updated ranch on 0.73 acres! Step inside to gleaming hardwood floors, just professionally sanded and stained, complemented by brand-new vinyl plank flooring.The freshly painted interior and updated lighting create a bright, inviting space, ready for you to move in and make it your own.Enjoy the beautiful picture window in the living room,bringing in natural light and lovely views.
This spacious 2-bedroom, 2-bath home offers a large dining room, a kitchen with ample cabinets and counter space,a full-size laundry room with a sink, and an office/small sunroom—perfect for work or relaxation.You'll love the attached garage, two storage buildings, one is a wired workshop with a loft and lean-to for lawn equipment.
Outside,enjoy the fruit trees, two apple and one peach, large driveway,roof under 9 years old, HVAC installed in 2021.Conveniently located across from Corbin Hills, near I-85, Dan Nicholas Park, High Rock, and the movie theaters.
Zillow last checked: 8 hours ago
Listing updated: April 25, 2025 at 08:40am
Listing Provided by:
Jessica Cloward jessicacloward1@gmail.com,
Cloward Realty LLC
Bought with:
Sara Ryan
Coldwell Banker Realty
Source: Canopy MLS as distributed by MLS GRID,MLS#: 4237176
Facts & features
Interior
Bedrooms & bathrooms
- Bedrooms: 2
- Bathrooms: 2
- Full bathrooms: 2
- Main level bedrooms: 2
Primary bedroom
- Level: Main
- Area: 166.79 Square Feet
- Dimensions: 13' 0" X 12' 10"
Bedroom s
- Level: Main
- Area: 131.29 Square Feet
- Dimensions: 11' 8" X 11' 3"
Bathroom full
- Features: Built-in Features
- Level: Main
- Area: 35.67 Square Feet
- Dimensions: 4' 11" X 7' 3"
Dining room
- Level: Main
- Area: 152.75 Square Feet
- Dimensions: 11' 9" X 13' 0"
Kitchen
- Level: Main
- Area: 117.23 Square Feet
- Dimensions: 10' 5" X 11' 3"
Laundry
- Features: Built-in Features
- Level: Main
- Area: 132.86 Square Feet
- Dimensions: 10' 5" X 12' 9"
Living room
- Features: Built-in Features
- Level: Main
- Area: 233.12 Square Feet
- Dimensions: 18' 2" X 12' 10"
Office
- Level: Main
- Area: 93.02 Square Feet
- Dimensions: 7' 3" X 12' 10"
Heating
- Natural Gas
Cooling
- Ceiling Fan(s), Central Air
Appliances
- Included: Dishwasher, Electric Oven, Electric Range, Electric Water Heater, Exhaust Fan, Microwave, Refrigerator
- Laundry: Electric Dryer Hookup, Laundry Room, Sink, Washer Hookup
Features
- Built-in Features
- Flooring: Vinyl, Wood
- Has basement: No
- Fireplace features: Gas Log, Living Room
Interior area
- Total structure area: 1,240
- Total interior livable area: 1,240 sqft
- Finished area above ground: 1,240
- Finished area below ground: 0
Property
Parking
- Total spaces: 1
- Parking features: Driveway, Attached Garage, Garage Faces Front, Garage on Main Level
- Attached garage spaces: 1
- Has uncovered spaces: Yes
- Details: Long Driveway fits multiple cars
Features
- Levels: One
- Stories: 1
- Patio & porch: Covered, Front Porch
- Exterior features: Storage
Lot
- Size: 0.73 Acres
- Features: Cleared, Orchard(s), Open Lot
Details
- Additional structures: Shed(s), Workshop
- Parcel number: 071134
- Zoning: GR6
- Special conditions: Standard
Construction
Type & style
- Home type: SingleFamily
- Architectural style: Ranch
- Property subtype: Single Family Residence
Materials
- Vinyl
- Foundation: Crawl Space
- Roof: Shingle
Condition
- New construction: No
- Year built: 1950
Utilities & green energy
- Sewer: Public Sewer
- Water: City
- Utilities for property: Electricity Connected
Community & neighborhood
Security
- Security features: Security System
Location
- Region: Salisbury
- Subdivision: Eastview
Other
Other facts
- Listing terms: Cash,Conventional,FHA,VA Loan
- Road surface type: Concrete, Paved
Price history
| Date | Event | Price |
|---|---|---|
| 4/24/2025 | Sold | $235,000$190/sqft |
Source: | ||
| 3/21/2025 | Listed for sale | $235,000+56.7%$190/sqft |
Source: | ||
| 4/22/2021 | Sold | $150,000$121/sqft |
Source: | ||
Public tax history
| Year | Property taxes | Tax assessment |
|---|---|---|
| 2025 | $1,632 | $131,065 |
| 2024 | $1,632 +4.1% | $131,065 |
| 2023 | $1,568 +36.4% | $131,065 +57.1% |
Find assessor info on the county website
Neighborhood: 28146
Nearby schools
GreatSchools rating
- 4/10E Hanford Dole Elementary SchoolGrades: PK-5Distance: 2.2 mi
- 2/10North Rowan Middle SchoolGrades: 6-8Distance: 4.1 mi
- 2/10North Rowan High SchoolGrades: 9-12Distance: 3.8 mi
Get pre-qualified for a loan
At Zillow Home Loans, we can pre-qualify you in as little as 5 minutes with no impact to your credit score.An equal housing lender. NMLS #10287.
Sell for more on Zillow
Get a Zillow Showcase℠ listing at no additional cost and you could sell for .
$235,400
2% more+$4,708
With Zillow Showcase(estimated)$240,108
