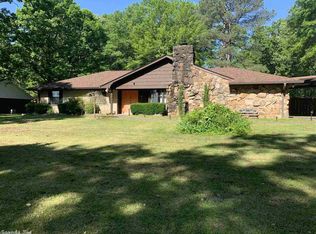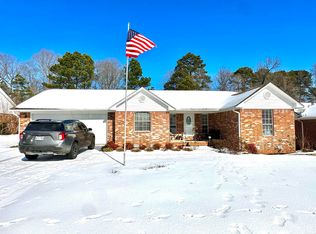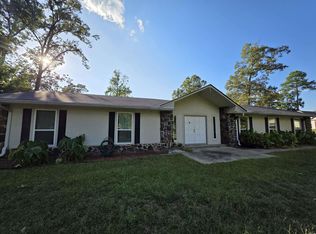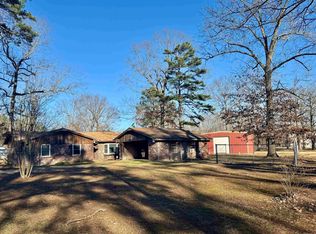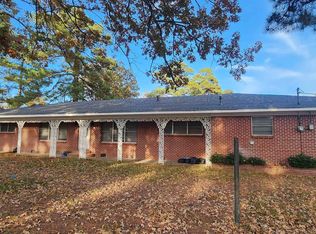Nestled in the heart of White Hall School District, this charming log cabin offers rustic character with thoughtful touches throughout. A striking spiral staircase crafted from cedar serves as the centerpiece of the home. The home features spacious bathrooms both upstairs and in the master suite, each thoughtfully designed with a walk-in shower and a stand-alone soaking tub. All closets throughout the home are impressively large, providing ample storage without sacrificing style or space. Step outside to enjoy a spacious wraparound porch, while taking in all of the peaceful surroundings. The generous backyard is fully fenced, providing both privacy and room to roam, and the back porch offers a serene view overlooking a large private pond just beyond the property line. While the pond is not included in the sale, it adds to the tranquil setting that makes this home feel like a retreat. For added convenience, the property includes two separate two-car carports and is within walking distance of Gandy Elementary School. This is a rare opportunity to enjoy the charm of country living with the benefits of an established neighborhood!
Active
$220,000
1909 Taylor Rd, White Hall, AR 71602
3beds
2,186sqft
Est.:
Single Family Residence
Built in 1998
0.5 Acres Lot
$-- Zestimate®
$101/sqft
$-- HOA
What's special
Peaceful surroundingsWalk-in showerRustic characterTwo separate two-car carportsStand-alone soaking tubSpacious wraparound porch
- 82 days |
- 860 |
- 41 |
Likely to sell faster than
Zillow last checked: 8 hours ago
Listing updated: December 11, 2025 at 10:18pm
Listed by:
Conner A Lunsford 870-575-3895,
Lunsford & Associates Realty Co. 870-247-2040
Source: CARMLS,MLS#: 25048035
Tour with a local agent
Facts & features
Interior
Bedrooms & bathrooms
- Bedrooms: 3
- Bathrooms: 3
- Full bathrooms: 3
Rooms
- Room types: Den/Family Room
Dining room
- Features: Kitchen/Dining Combo
Heating
- Natural Gas
Cooling
- Electric
Appliances
- Included: Built-In Range, Gas Range, Dishwasher
- Laundry: Laundry Room
Features
- Primary Bedroom Apart, 2 Bedrooms Upper Level
- Flooring: Wood
- Has fireplace: Yes
- Fireplace features: Gas Logs Present
Interior area
- Total structure area: 2,186
- Total interior livable area: 2,186 sqft
Property
Parking
- Total spaces: 2
- Parking features: Carport, Two Car
- Has carport: Yes
Features
- Levels: Two
- Stories: 2
Lot
- Size: 0.5 Acres
- Dimensions: 145 x 150
- Features: Corner Lot
Details
- Parcel number: 97004937104
Construction
Type & style
- Home type: SingleFamily
- Architectural style: Log Cabin
- Property subtype: Single Family Residence
Materials
- Wood Siding
- Foundation: Crawl Space
- Roof: Shingle
Condition
- New construction: No
- Year built: 1998
Utilities & green energy
- Sewer: Public Sewer
- Water: Public
Community & HOA
Community
- Subdivision: HEINRICH MINOR
HOA
- Has HOA: No
Location
- Region: White Hall
Financial & listing details
- Price per square foot: $101/sqft
- Tax assessed value: $176,700
- Annual tax amount: $1,298
- Date on market: 12/5/2025
- Road surface type: Paved
Estimated market value
Not available
Estimated sales range
Not available
Not available
Price history
Price history
| Date | Event | Price |
|---|---|---|
| 12/5/2025 | Listed for sale | $220,000-2.2%$101/sqft |
Source: | ||
| 11/30/2025 | Listing removed | $225,000$103/sqft |
Source: | ||
| 11/3/2025 | Price change | $225,000-1.7%$103/sqft |
Source: | ||
| 10/7/2025 | Price change | $229,000-2.6%$105/sqft |
Source: | ||
| 9/17/2025 | Price change | $235,000-2%$108/sqft |
Source: | ||
| 8/19/2025 | Price change | $239,900-2.1%$110/sqft |
Source: | ||
| 8/5/2025 | Listed for sale | $245,000+32.5%$112/sqft |
Source: | ||
| 7/6/2021 | Sold | $184,900-2.7%$85/sqft |
Source: | ||
| 3/24/2021 | Price change | $190,000-2.6%$87/sqft |
Source: Owner Report a problem | ||
| 12/18/2020 | Price change | $195,000-4.9%$89/sqft |
Source: Owner Report a problem | ||
| 12/7/2020 | Listed for sale | $205,000+135.6%$94/sqft |
Source: Owner Report a problem | ||
| 9/2/2015 | Sold | $87,000-12.9%$40/sqft |
Source: Agent Provided Report a problem | ||
| 7/16/2015 | Price change | $99,900-20%$46/sqft |
Source: Action Realty #10391286 Report a problem | ||
| 2/27/2015 | Price change | $124,900-7.4%$57/sqft |
Source: Action Realty #10391286 Report a problem | ||
| 1/30/2015 | Price change | $134,900-6.9%$62/sqft |
Source: Action Realty #10391286 Report a problem | ||
| 12/31/2014 | Price change | $144,900-6.4%$66/sqft |
Source: Action Realty #10391286 Report a problem | ||
| 10/3/2014 | Price change | $154,800-0.1%$71/sqft |
Source: Action Realty #10391286 Report a problem | ||
| 8/28/2014 | Price change | $154,900-3.1%$71/sqft |
Source: Action Realty #10391286 Report a problem | ||
| 7/31/2014 | Price change | $159,900-5.9%$73/sqft |
Source: Action Realty #10391286 Report a problem | ||
| 6/22/2014 | Listed for sale | $169,900-5.3%$78/sqft |
Source: Action Realty #10391286 Report a problem | ||
| 9/16/2013 | Listing removed | $179,500$82/sqft |
Source: Lunsford & Associates Realty Co. #10361857 Report a problem | ||
| 9/8/2013 | Listed for sale | $179,500$82/sqft |
Source: Lunsford & Associates Realty Co. #10361857 Report a problem | ||
Public tax history
Public tax history
| Year | Property taxes | Tax assessment |
|---|---|---|
| 2024 | $1,315 +0.6% | $31,988 +4.8% |
| 2023 | $1,308 +2.5% | $30,534 +5% |
| 2022 | $1,275 | $29,080 |
| 2021 | $1,275 -18.6% | $29,080 |
| 2020 | $1,566 | $29,080 |
| 2019 | $1,566 | $29,080 |
| 2018 | $1,566 +8.5% | $29,080 +8.5% |
| 2017 | $1,443 | $26,790 -22.7% |
| 2016 | $1,443 -22.4% | $34,670 |
| 2015 | $1,858 | $34,670 |
| 2014 | $1,858 +6.7% | $34,670 |
| 2013 | $1,741 | $34,670 +6.7% |
| 2012 | $1,741 | $32,490 |
| 2011 | $1,741 +4.7% | $32,490 +1.9% |
| 2009 | $1,664 +9.1% | $31,872 +9.1% |
| 2008 | $1,525 | $29,216 +10% |
| 2007 | -- | $26,560 |
| 2006 | -- | $26,560 |
| 2005 | -- | $26,560 -12.4% |
| 2004 | -- | $30,310 +1.5% |
| 2003 | -- | $29,865 +21.4% |
| 2002 | -- | $24,610 +221.7% |
| 2000 | -- | $7,649 |
Find assessor info on the county website
BuyAbility℠ payment
Est. payment
$1,329/mo
Principal & interest
$1135
Property taxes
$194
Climate risks
Neighborhood: 71602
Nearby schools
GreatSchools rating
- 4/10Gandy Elementary SchoolGrades: K-5Distance: 0.3 mi
- 5/10White Hall Junior High SchoolGrades: 6-8Distance: 1.5 mi
- 5/10White Hall High SchoolGrades: 9-12Distance: 2.3 mi
