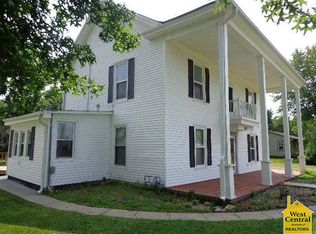Sold
Price Unknown
19090 3rd Rd, Sedalia, MO 65301
3beds
1,204sqft
Single Family Residence
Built in 1959
0.7 Acres Lot
$189,500 Zestimate®
$--/sqft
$1,411 Estimated rent
Home value
$189,500
$178,000 - $201,000
$1,411/mo
Zestimate® history
Loading...
Owner options
Explore your selling options
What's special
Super cute COMPLETELY renovated 3 bedroom 2 bath home on three quarters of an acre. Within walking distance to Pettis County R-XII School (Dresden School). Gorgeous open kitchen with all new cabinets and appliances. Cozy living room with electric fireplace. Three spacious bedrooms. Two full bathrooms with bluetooth capability. New windows, doors, fixtures, carpet, vinyl plank flooring, interior paint, garage door, sewer line and electrical panel!! Laundry room is conveniently located off the kitchen. Step out the back door and enjoy the outdoors on your huge treed yard. Quick highway access and conveniently located in between Sedalia and Knob Noster. And just a quick drive to Warrensburg. High School is your choice based on bordering districts to Dresden K-8 School. Great location if you work at Tyson Foods Inc. Come and make this house yours!!
Zillow last checked: 8 hours ago
Listing updated: August 23, 2023 at 02:24pm
Listing Provided by:
Mandy Roe 816-506-8218,
Keller Williams Realty Partners Inc.
Bought with:
Signature RE Brokerage LLC
Source: Heartland MLS as distributed by MLS GRID,MLS#: 2436534
Facts & features
Interior
Bedrooms & bathrooms
- Bedrooms: 3
- Bathrooms: 2
- Full bathrooms: 2
Primary bedroom
- Features: Carpet
- Level: Main
- Dimensions: 14 x 11
Bedroom 1
- Features: Carpet
- Level: Main
- Dimensions: 12 x 11
Bedroom 2
- Features: Built-in Features
- Level: Main
- Dimensions: 11 x 13
Bathroom 1
- Features: Luxury Vinyl, Shower Over Tub
- Level: Main
- Dimensions: 5 x 8
Bathroom 2
- Features: Luxury Vinyl, Shower Over Tub
- Level: Main
- Dimensions: 8 x 10
Dining room
- Features: Luxury Vinyl
- Level: Main
- Dimensions: 8 x 12
Kitchen
- Features: Luxury Vinyl
- Level: Main
- Dimensions: 12 x 10
Living room
- Features: Carpet, Fireplace
- Level: Main
- Dimensions: 14 x 21
Heating
- Electric, Heat Pump
Cooling
- Electric
Appliances
- Included: Dishwasher, Microwave, Built-In Electric Oven
- Laundry: Laundry Room, Main Level
Features
- Flooring: Carpet, Luxury Vinyl
- Windows: Thermal Windows
- Basement: Crawl Space
- Number of fireplaces: 1
- Fireplace features: Electric
Interior area
- Total structure area: 1,204
- Total interior livable area: 1,204 sqft
- Finished area above ground: 1,204
- Finished area below ground: 0
Property
Parking
- Total spaces: 1
- Parking features: Attached, Garage Faces Front
- Attached garage spaces: 1
Lot
- Size: 0.70 Acres
- Features: Level
Details
- Parcel number: 115022306003000
Construction
Type & style
- Home type: SingleFamily
- Architectural style: Traditional
- Property subtype: Single Family Residence
Materials
- Vinyl Siding
- Roof: Composition
Condition
- Year built: 1959
Utilities & green energy
- Sewer: Septic Tank
- Water: Well
Community & neighborhood
Location
- Region: Sedalia
- Subdivision: Other
Other
Other facts
- Listing terms: Cash,Conventional,VA Loan
- Ownership: Private
Price history
| Date | Event | Price |
|---|---|---|
| 8/23/2023 | Sold | -- |
Source: | ||
| 6/23/2023 | Pending sale | $160,000$133/sqft |
Source: | ||
| 6/21/2023 | Price change | $160,000-3%$133/sqft |
Source: | ||
| 6/8/2023 | Listed for sale | $165,000+266.7%$137/sqft |
Source: | ||
| 4/6/2023 | Sold | -- |
Source: | ||
Public tax history
| Year | Property taxes | Tax assessment |
|---|---|---|
| 2024 | $419 +0% | $10,010 |
| 2023 | $419 +4.3% | $10,010 +4.3% |
| 2022 | $402 +0.1% | $9,600 |
Find assessor info on the county website
Neighborhood: 65301
Nearby schools
GreatSchools rating
- 7/10Pettis Co. Elementary SchoolGrades: PK-8Distance: 0.1 mi
