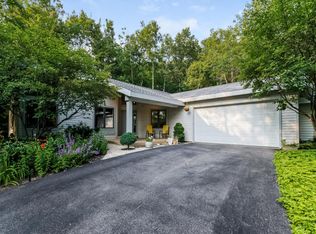Sold
$600,000
19091 W Spring Lake Rd, Spring Lake, MI 49456
4beds
3,374sqft
Single Family Residence
Built in 1974
3.61 Acres Lot
$602,500 Zestimate®
$178/sqft
$3,489 Estimated rent
Home value
$602,500
$566,000 - $639,000
$3,489/mo
Zestimate® history
Loading...
Owner options
Explore your selling options
What's special
OFFERS DUE Tues, Oct 7th at 4PM & OPEN HOUSE 10/5 3-5PM
Discover paradise in this 3,150 sqft brick ranch on 3.61 secluded acres in Spring Lake School District, steps from Fruitport's boat launch. Nestled amid woods and a creek flowing into Spring Lake, this retreat boasts an open layout with a gourmet kitchen, dining area, partially covered deck with serene views, and ultimate privacy. The primary suite is quite impressive with its own entrance into the backyard and a 5x5 Italian marble shower with dual shower heads. Enjoy the four-season room, main floor laundry, and a lower level with an additional bedroom, full bath, flex room, shop space, wet bar, 10 ft. projector screen, fireplace, and pool table. A perfect place to entertain for the Holidays or to watch your favorite sports team! Now for the Auto Shop! The 1500 sqft heated garage with a 6,000 lb. car lift fits 6 cars ideal for all car enthusiast! With 4 beds, 3 baths, and timeless elegance, this nature lover's haven is calling! Stunning Resort-Like Secluded Home on 3.61 Acres
This sprawling brick walk-out ranch in the Spring Lake School District offers 3.61 acres of complete privacy, surrounded by beautiful woods and a ravine with a creek flowing into Spring Lake. Located just 2 miles from the Fruitport public boat launch, this 3,150 sqft home is perfect for both relaxation and entertainment.
Main Floor Features:
Spacious Primary Suite: Includes a 5x5 walk-in shower with Italian marble, dual showerheads, and a sit-down bench.
Open Floor Plan: Ideal for entertaining, with a beautifully updated kitchen and dining area leading to a partially covered deck overlooking the pristine backyard.
Four-Season Room: Perfect for year-round enjoyment.
Main Floor Laundry: Adds convenience to daily living.
Lower Level:
Entertainment Hub: Features a wet bar, family room with a 10 ft. electric projector screen, fireplace with insert/blower, and space for a pool table.
Additional Amenities: Includes a spacious bedroom, full bath, flex room, workshop, and ample storage.
Garage:
1,500 Sqft Heated Garage: Accommodates up to 6 cars, equipped with a 6,000 lb. car lift, 3-stall parking, and a side-covered overhang for lawn equipment.
Property Highlights:
4 bedrooms, 3 full bathrooms.
Surrounded by nature, offering serene privacy.
Only 2 miles from the Fruitport public boat launch.
Zillow last checked: 8 hours ago
Listing updated: November 04, 2025 at 08:42am
Listed by:
Heather M Mojzak 616-308-6191,
Icon Realty Group LLC
Bought with:
Chad Langeland
HomeRealty Holland
Source: MichRIC,MLS#: 25042471
Facts & features
Interior
Bedrooms & bathrooms
- Bedrooms: 4
- Bathrooms: 3
- Full bathrooms: 3
- Main level bedrooms: 3
Primary bedroom
- Level: Main
- Area: 280
- Dimensions: 20.00 x 14.00
Bedroom 2
- Level: Main
- Area: 126
- Dimensions: 14.00 x 9.00
Bedroom 3
- Level: Lower
- Area: 195
- Dimensions: 13.00 x 15.00
Bedroom 4
- Level: Main
- Area: 110
- Dimensions: 11.00 x 10.00
Primary bathroom
- Level: Main
- Area: 110
- Dimensions: 10.00 x 11.00
Dining area
- Level: Main
- Area: 117
- Dimensions: 13.00 x 9.00
Family room
- Level: Lower
- Area: 585
- Dimensions: 13.00 x 45.00
Kitchen
- Level: Main
- Area: 195
- Dimensions: 13.00 x 15.00
Living room
- Level: Main
- Area: 350
- Dimensions: 14.00 x 25.00
Heating
- Forced Air
Cooling
- Attic Fan, Central Air
Appliances
- Included: Dishwasher, Dryer, Range, Refrigerator, Washer
- Laundry: Main Level
Features
- Ceiling Fan(s), Wet Bar, Center Island, Eat-in Kitchen
- Flooring: Carpet, Ceramic Tile, Wood
- Windows: Replacement, Garden Window, Window Treatments
- Basement: Full,Walk-Out Access
- Number of fireplaces: 1
- Fireplace features: Family Room
Interior area
- Total structure area: 1,960
- Total interior livable area: 3,374 sqft
- Finished area below ground: 0
Property
Parking
- Total spaces: 5
- Parking features: Detached, Garage Door Opener
- Garage spaces: 5
Features
- Stories: 1
- Exterior features: Balcony
- Waterfront features: Stream/Creek
Lot
- Size: 3.61 Acres
- Dimensions: 47 x 192 x 199 x 288 x 34 x 21
- Features: Wooded, Ravine, Ground Cover, Shrubs/Hedges
Details
- Parcel number: 700303200042
- Zoning description: NA
Construction
Type & style
- Home type: SingleFamily
- Architectural style: Ranch
- Property subtype: Single Family Residence
Materials
- Brick, Vinyl Siding
- Roof: Composition
Condition
- New construction: No
- Year built: 1974
Utilities & green energy
- Sewer: Septic Tank
- Water: Public
- Utilities for property: Natural Gas Available, Electricity Available, Cable Available, Phone Connected, Natural Gas Connected, Cable Connected
Community & neighborhood
Security
- Security features: Fire Alarm
Location
- Region: Spring Lake
Other
Other facts
- Listing terms: Cash,FHA,VA Loan,Conventional
- Road surface type: Paved
Price history
| Date | Event | Price |
|---|---|---|
| 10/31/2025 | Sold | $600,000+0%$178/sqft |
Source: | ||
| 10/7/2025 | Pending sale | $599,900$178/sqft |
Source: | ||
| 10/2/2025 | Price change | $599,900-5.5%$178/sqft |
Source: | ||
| 9/30/2025 | Price change | $634,900-0.8%$188/sqft |
Source: | ||
| 9/18/2025 | Price change | $639,999-1.5%$190/sqft |
Source: | ||
Public tax history
| Year | Property taxes | Tax assessment |
|---|---|---|
| 2024 | $6,240 +29.5% | $216,930 +5% |
| 2023 | $4,820 +493.5% | $206,600 |
| 2022 | $812 | -- |
Find assessor info on the county website
Neighborhood: 49456
Nearby schools
GreatSchools rating
- 9/10Holmes Elementary SchoolGrades: PK-4Distance: 2.9 mi
- 6/10Spring Lake Middle SchoolGrades: 7-8Distance: 3 mi
- 9/10Spring Lake High SchoolGrades: 9-12Distance: 4.2 mi

Get pre-qualified for a loan
At Zillow Home Loans, we can pre-qualify you in as little as 5 minutes with no impact to your credit score.An equal housing lender. NMLS #10287.
