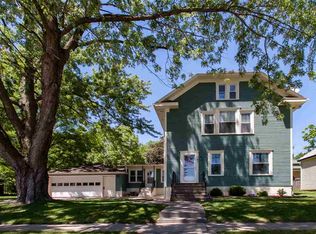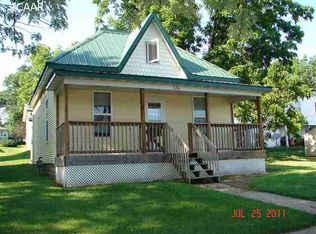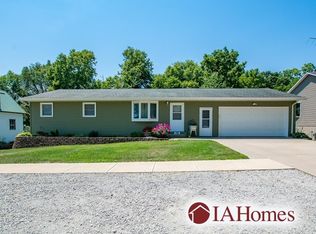Sold for $253,000
$253,000
191 1st St W, Riverside, IA 52327
4beds
2,208sqft
Single Family Residence, Residential
Built in 1880
0.28 Acres Lot
$257,300 Zestimate®
$115/sqft
$1,671 Estimated rent
Home value
$257,300
Estimated sales range
Not available
$1,671/mo
Zestimate® history
Loading...
Owner options
Explore your selling options
What's special
Old meets new in this grand original Riverside home built in 1880 by the Swift family, proprietors of The Swift Bros. Brick Yard / Swift Brick Works. Previously known by locals as the “Mayor’s House”, this home has gone through a meticulously thought-out and extensive remodel over the last several years in order to save an important piece of Riverside history. Many old charm aspects have been restored including the scroll details on the numerous porches, the old doors with porcelain knobs, some detailed original trim, transom windows, thick paneled doorways, & original brickwork. Unique details pop up around every corner seamlessly blending the new & the old. The ceilings were opened back up to their original height allowing for a more light & airy living room which showcases the original chimney & carved open staircase. A spacious new kitchen features butcher block countertops, great cabinet storage, & seating at the center island. Nice formal dining room space great for entertaining. Option for a main level bedroom or beautiful office with a built-in window seat. New main level bathroom with a walk-in shower. The second story features two balconies, three spacious bedrooms, & a conveniently located laundry room. New upstairs bathroom with a soaking tub & a striking exposed brick accent wall. All of the mechanicals have been replaced including all new plumbing & electrical. Rooms are equipped with efficient mini-split systems. Do not miss your chance to own this wonderful historic brick home – an iconic piece of Riverside history!
Zillow last checked: 8 hours ago
Listing updated: September 03, 2024 at 02:15pm
Listed by:
Jessica Hochstedler Yoder 319-430-3311,
KALONA REALTY, INC.
Bought with:
Jessica Hochstedler Yoder
KALONA REALTY, INC.
Source: Iowa City Area AOR,MLS#: 202404483
Facts & features
Interior
Bedrooms & bathrooms
- Bedrooms: 4
- Bathrooms: 2
- Full bathrooms: 2
Heating
- Electric, Ductless
Cooling
- Ceiling Fan(s)
Appliances
- Included: Dishwasher, Microwave, Range Or Oven, Refrigerator
- Laundry: Laundry Room, Upper Level
Features
- High Ceilings, Primary On Main Level, Breakfast Area, Breakfast Bar, Kitchen Island
- Flooring: LVP
- Basement: Concrete,Crawl Space,Stone,Full,Partial,Unfinished
- Attic: Pull Down Stairs
- Has fireplace: No
- Fireplace features: None
Interior area
- Total structure area: 2,208
- Total interior livable area: 2,208 sqft
- Finished area above ground: 2,208
- Finished area below ground: 0
Property
Parking
- Total spaces: 4
- Parking features: Guest, Off Street
Features
- Levels: Two
- Stories: 2
- Patio & porch: Front Porch
- Exterior features: Balcony
Lot
- Size: 0.28 Acres
- Dimensions: 94 x 130
- Features: Less Than Half Acre, Corner Lot, Level
Details
- Parcel number: 0418235004
- Zoning: Residential
- Special conditions: Standard
Construction
Type & style
- Home type: SingleFamily
- Property subtype: Single Family Residence, Residential
Materials
- Partial Brick, Vinyl, Brick, Frame
Condition
- Year built: 1880
Details
- Builder name: Swift
Utilities & green energy
- Sewer: Public Sewer
- Water: Public
Community & neighborhood
Community
- Community features: Sidewalks, Street Lights, Close To School
Location
- Region: Riverside
- Subdivision: n/a
Other
Other facts
- Listing terms: Cash,Conventional
Price history
| Date | Event | Price |
|---|---|---|
| 9/3/2024 | Sold | $253,000-15.6%$115/sqft |
Source: | ||
| 8/26/2024 | Pending sale | $299,900$136/sqft |
Source: | ||
| 8/5/2024 | Listed for sale | $299,900-9.1%$136/sqft |
Source: | ||
| 8/5/2024 | Listing removed | $329,900$149/sqft |
Source: | ||
| 6/29/2024 | Price change | $329,900-8.3%$149/sqft |
Source: | ||
Public tax history
| Year | Property taxes | Tax assessment |
|---|---|---|
| 2024 | $1,724 -2.9% | $111,600 |
| 2023 | $1,776 +2.3% | $111,600 +13.2% |
| 2022 | $1,736 -31.9% | $98,600 |
Find assessor info on the county website
Neighborhood: 52327
Nearby schools
GreatSchools rating
- 4/10Riverside Elementary SchoolGrades: PK-5Distance: 0.8 mi
- 4/10Highland Middle SchoolGrades: 6-8Distance: 5.4 mi
- 5/10Highland High SchoolGrades: 9-12Distance: 5.4 mi
Schools provided by the listing agent
- Elementary: Highland
- Middle: Highland
- High: Highland
Source: Iowa City Area AOR. This data may not be complete. We recommend contacting the local school district to confirm school assignments for this home.
Get pre-qualified for a loan
At Zillow Home Loans, we can pre-qualify you in as little as 5 minutes with no impact to your credit score.An equal housing lender. NMLS #10287.
Sell for more on Zillow
Get a Zillow Showcase℠ listing at no additional cost and you could sell for .
$257,300
2% more+$5,146
With Zillow Showcase(estimated)$262,446


