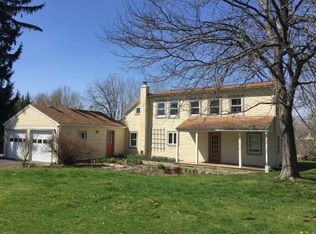Closed
$133,450
191 Asbury Rd, Lansing, NY 14882
4beds
3,300sqft
Single Family Residence
Built in 1955
3.9 Acres Lot
$-- Zestimate®
$40/sqft
$2,568 Estimated rent
Home value
Not available
Estimated sales range
Not available
$2,568/mo
Zestimate® history
Loading...
Owner options
Explore your selling options
What's special
Here’s your opportunity to rehab a spacious post-and-beam home, formerly a barn, and restore it to its full potential. The unique kitchen and spacious, sun-filled great room with vaulted ceilings and exposed posts and beams are the highlights of the home. Two Russian stoves in brick chimneys add character and warmth. The desirable, open floor plan offers a main-level bedroom and full bath, with three additional bedrooms, a second bathroom, and a versatile loft overlooking the great room, ideal for a home office, den, or gym, located upstairs. While the home requires significant renovations, and needs new mechanicals and appliances, it has a solid structure to build upon. A lower-level apartment also awaits your vision for improvement. Situated on nearly 4 acres in Lansing, just a short drive from Ithaca, the property includes a fenced backyard and a stream. A great opportunity for contractors, investors, or those looking for a project! The property conveys in as-is condition and requires cash or possibly a rehab loan.
Zillow last checked: 8 hours ago
Listing updated: September 15, 2025 at 01:00pm
Listed by:
Karen Eldredge 607-279-4319,
Howard Hanna S Tier Inc
Bought with:
Havana Jorrin, 40JO1164500
Warren Real Estate of Ithaca Inc.
Source: NYSAMLSs,MLS#: R1604152 Originating MLS: Ithaca Board of Realtors
Originating MLS: Ithaca Board of Realtors
Facts & features
Interior
Bedrooms & bathrooms
- Bedrooms: 4
- Bathrooms: 2
- Full bathrooms: 2
- Main level bathrooms: 1
- Main level bedrooms: 1
Bedroom 1
- Level: Second
- Dimensions: 19.60 x 13.60
Bedroom 1
- Level: Second
- Dimensions: 19.60 x 13.60
Bedroom 2
- Level: First
- Dimensions: 13.60 x 13.60
Bedroom 2
- Level: First
- Dimensions: 13.60 x 13.60
Bedroom 3
- Level: Second
- Dimensions: 11.60 x 10.60
Bedroom 3
- Level: Second
- Dimensions: 11.60 x 10.60
Bedroom 4
- Level: Second
- Dimensions: 13.10 x 11.60
Bedroom 4
- Level: Second
- Dimensions: 13.10 x 11.60
Great room
- Level: First
- Dimensions: 38.40 x 14.00
Great room
- Level: First
- Dimensions: 38.40 x 14.00
Kitchen
- Level: First
- Dimensions: 19.00 x 15.60
Kitchen
- Level: First
- Dimensions: 19.00 x 15.60
Loft
- Level: Second
- Dimensions: 15.00 x 14.00
Loft
- Level: Second
- Dimensions: 15.00 x 14.00
Heating
- Electric, Gas, Wood, Baseboard
Appliances
- Included: Gas Water Heater, See Remarks
- Laundry: In Basement
Features
- Breakfast Bar, Ceiling Fan(s), Cathedral Ceiling(s), Eat-in Kitchen, Great Room, Living/Dining Room, Other, See Remarks, Sliding Glass Door(s), Bedroom on Main Level, In-Law Floorplan, Loft
- Flooring: Carpet, Ceramic Tile, Varies, Vinyl
- Doors: Sliding Doors
- Basement: Full,Partially Finished,Walk-Out Access
- Number of fireplaces: 2
Interior area
- Total structure area: 3,300
- Total interior livable area: 3,300 sqft
Property
Parking
- Total spaces: 1
- Parking features: Underground
- Garage spaces: 1
Features
- Levels: Two
- Stories: 2
- Patio & porch: Deck
- Exterior features: Deck, Gravel Driveway, Private Yard, See Remarks
Lot
- Size: 3.90 Acres
- Dimensions: 752 x 155
- Features: Corner Lot, Irregular Lot, Near Public Transit
Details
- Parcel number: 50328903800000010160090000
- Special conditions: Standard
Construction
Type & style
- Home type: SingleFamily
- Architectural style: Contemporary,Other,Two Story,See Remarks
- Property subtype: Single Family Residence
Materials
- Other, Spray Foam Insulation, See Remarks, Wood Siding
- Foundation: Stone
- Roof: Metal
Condition
- Resale,Fixer
- Year built: 1955
Utilities & green energy
- Sewer: Septic Tank
- Water: Not Connected, Public, Well
- Utilities for property: Water Available
Community & neighborhood
Location
- Region: Lansing
Other
Other facts
- Listing terms: Cash,Rehab Financing
Price history
| Date | Event | Price |
|---|---|---|
| 9/10/2025 | Sold | $133,450+6.8%$40/sqft |
Source: | ||
| 8/7/2025 | Pending sale | $125,000$38/sqft |
Source: | ||
| 7/11/2025 | Contingent | $125,000$38/sqft |
Source: | ||
| 7/7/2025 | Listed for sale | $125,000-33.9%$38/sqft |
Source: | ||
| 6/30/2025 | Contingent | $189,000$57/sqft |
Source: | ||
Public tax history
| Year | Property taxes | Tax assessment |
|---|---|---|
| 2024 | -- | $355,000 +18.3% |
| 2023 | -- | $300,000 +9.9% |
| 2022 | -- | $273,000 +5% |
Find assessor info on the county website
Neighborhood: 14882
Nearby schools
GreatSchools rating
- 7/10Raymond C Buckley Elementary SchoolGrades: PK-4Distance: 2.8 mi
- 6/10Lansing Middle SchoolGrades: 5-8Distance: 3 mi
- 8/10Lansing High SchoolGrades: 9-12Distance: 2.9 mi
Schools provided by the listing agent
- Elementary: Raymond C Buckley Elementary
- Middle: Lansing Middle
- High: Lansing High
- District: Lansing
Source: NYSAMLSs. This data may not be complete. We recommend contacting the local school district to confirm school assignments for this home.
