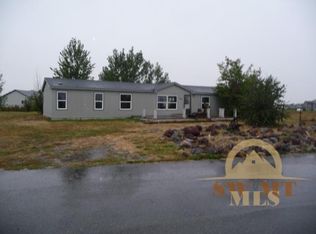Sold
Price Unknown
191 Barnes Rd, Belgrade, MT 59714
4beds
2,863sqft
Single Family Residence
Built in 2011
1.07 Acres Lot
$768,200 Zestimate®
$--/sqft
$4,664 Estimated rent
Home value
$768,200
$707,000 - $837,000
$4,664/mo
Zestimate® history
Loading...
Owner options
Explore your selling options
What's special
No zoning on just over an acre in Belgrade with stunning Bridger mountain views! Just under 3,000 square feet with an open and spacious layout featuring vaulted ceilings and great natural lighting. On the main floor is the open living, dining and kitchen area, very generously sized and perfect for hosting or large family gatherings. Conveniently laid out, the master is situated separately from the other main level bedroom, with a walk in closet and bathroom. Also featured on the main level is the laundry / mud room, an additional bedroom and full bathroom. The basement has an additional living area, two bedrooms and a full bathroom. Off of the back door is a a beautiful covered patio looking over the fenced back yard, green house, garden and stunning, undisturbed views. Featured on the property is a detached shop/garage with plenty of space and shelving for storage, yard equipment and toys. With the ability to have livestock and run your business - this is a unique offering in the valley and ideal for those looking for space, views and freedom to inhabit your property as you wish.
Zillow last checked: 8 hours ago
Listing updated: September 09, 2025 at 12:55pm
Listed by:
Chelsea Stewart 406-579-0740,
ERA Landmark Real Estate
Bought with:
Carissa Maus, RBS-39702
ERA Landmark Real Estate
Source: Big Sky Country MLS,MLS#: 400529Originating MLS: Big Sky Country MLS
Facts & features
Interior
Bedrooms & bathrooms
- Bedrooms: 4
- Bathrooms: 3
- Full bathrooms: 3
Heating
- Forced Air, Natural Gas
Cooling
- Central Air
Appliances
- Included: Dryer, Dishwasher, Disposal, Microwave, Range, Refrigerator, Washer
Features
- Vaulted Ceiling(s), Main Level Primary
- Flooring: Laminate, Partially Carpeted, Tile
- Basement: Bedroom,Rec/Family Area,Bath/Stubbed
Interior area
- Total structure area: 2,863
- Total interior livable area: 2,863 sqft
- Finished area above ground: 1,513
Property
Parking
- Total spaces: 2
- Parking features: Detached, Garage
- Garage spaces: 2
Features
- Levels: One
- Stories: 1
- Patio & porch: Covered, Porch
- Exterior features: Garden, Sprinkler/Irrigation, Landscaping
- Fencing: Perimeter
- Has view: Yes
- View description: Farmland, Mountain(s), Rural
- Waterfront features: None
Lot
- Size: 1.07 Acres
- Features: Lawn, Landscaped, Sprinklers In Ground
Details
- Additional structures: Workshop
- Parcel number: REF45879
- Zoning description: NONE - None/Unknown
- Special conditions: Standard
Construction
Type & style
- Home type: SingleFamily
- Architectural style: Ranch,Traditional
- Property subtype: Single Family Residence
Materials
- Roof: Asphalt,Shingle
Condition
- New construction: No
- Year built: 2011
Utilities & green energy
- Sewer: Septic Tank
- Water: Well
- Utilities for property: Electricity Available, Natural Gas Available, Septic Available, Water Available
Community & neighborhood
Security
- Security features: Heat Detector, Smoke Detector(s)
Location
- Region: Belgrade
- Subdivision: Oldplace
HOA & financial
HOA
- Has HOA: Yes
- HOA fee: $150 annually
- Services included: Road Maintenance
Other
Other facts
- Listing terms: Cash,1031 Exchange,3rd Party Financing
- Ownership: Full
Price history
| Date | Event | Price |
|---|---|---|
| 9/9/2025 | Sold | -- |
Source: Big Sky Country MLS #400529 Report a problem | ||
| 9/2/2025 | Pending sale | $899,000$314/sqft |
Source: Big Sky Country MLS #400529 Report a problem | ||
| 7/18/2025 | Contingent | $899,000$314/sqft |
Source: Big Sky Country MLS #400529 Report a problem | ||
| 6/2/2025 | Listed for sale | $899,000+613.5%$314/sqft |
Source: Big Sky Country MLS #400529 Report a problem | ||
| 1/27/2011 | Listing removed | $126,000$44/sqft |
Source: Montana Real Estate Group #173982 Report a problem | ||
Public tax history
| Year | Property taxes | Tax assessment |
|---|---|---|
| 2025 | $3,167 -26.1% | $744,500 +3.6% |
| 2024 | $4,284 +1.9% | $718,500 |
| 2023 | $4,202 +22.5% | $718,500 +56% |
Find assessor info on the county website
Neighborhood: 59714
Nearby schools
GreatSchools rating
- 8/10Saddle Peak ElementaryGrades: PK-4Distance: 3 mi
- 5/10Belgrade Middle SchoolGrades: 5-8Distance: 3.2 mi
- 6/10Belgrade High SchoolGrades: 9-12Distance: 3.5 mi
