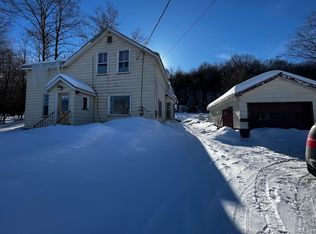Check out this large ranch home in the City of Ishpeming. Large .62 acre lot features a single story ranch home, with finished basement, greenhouse and second detached garage/shed. This home is large, with a large living room, family room with fireplace, updated kitchen, formal dining room with built ins, master bedroom with full bath. Basement features a large recreation room with a bar, kitchen space, another bedroom, and a workshop. Brand new boiler and water heater. Check out this home today!!
This property is off market, which means it's not currently listed for sale or rent on Zillow. This may be different from what's available on other websites or public sources.
