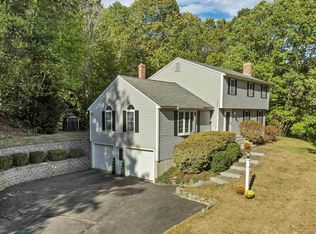Extremely well-cared for colonial in desirable Hampstead neighborhood. Original owners have lovingly maintained and updated this beautiful spacious home that sits on almost 4 acres of wooded privacy. This home features a completely renovated kitchen with new quartz countertops, maple cabinets, all stainless steel appliances and a new vinyl plank floor. The open concept kitchen/family room floorplan is perfect for entertaining. The family room features a cathedral ceiling along with a wood burning stove. The formal dining room and living room both have hardwood flooring. Enjoy your morning coffee all year long from the heated sunroom off the kitchen. A good size bedroom and 1/2 bath finish off the first level. Upstairs you will find a large master bedroom with walk in closet and a full bath. Two additional bedrooms and another full bath complete the 2nd floor. All carpeting on this level has been replaced within the last 3 years. The partially finished basement provides additional living space along with a laundry room. There is also plenty of storage on the lower level including an area with double doors that lead to the garage. Perfect for all your outdoor toys! New roof installed in 2015. Easy access to Route 111 and major highways. Don't miss the opportunity to see this beautiful home. Agent is related to seller.
This property is off market, which means it's not currently listed for sale or rent on Zillow. This may be different from what's available on other websites or public sources.
