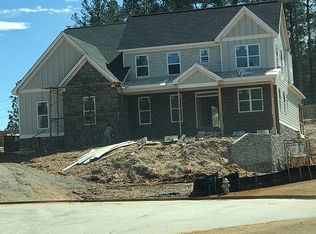Harrison High! Custom home builder Southern Masterpiece Homes presents the Sweetwater floor plan designed by award winning Caldwell Cline architects. 3-car garage / Full basement. HUGE main level. Master & In-law suite on main. Gourmet kitchen open to the family room with oversized island, custom cabinetry, granite counters, & stainless appliances. Relax on the large covered back porch or deck. Family room features floor to ceiling stone fireplace, coffered ceiling, custom built-ins, and extra trim. Extra large master bath and closet. 10' ceilings and 8' doors on main.
This property is off market, which means it's not currently listed for sale or rent on Zillow. This may be different from what's available on other websites or public sources.
