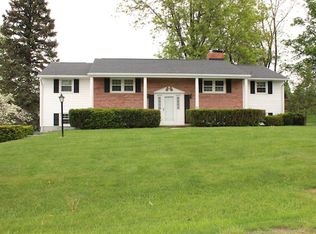Sold for $355,000
$355,000
191 Clare Rd, Ontario, OH 44906
4beds
2,498sqft
Single Family Residence
Built in 1966
0.39 Acres Lot
$340,000 Zestimate®
$142/sqft
$2,235 Estimated rent
Home value
$340,000
$320,000 - $357,000
$2,235/mo
Zestimate® history
Loading...
Owner options
Explore your selling options
What's special
This well-cared-for home in Ontario Local Schools offers a blend of comfort, space, and updates in a convenient location near US Route 30, shopping, dining, and parks. With four bedrooms and three full baths, the layout is spacious and flexible. The main level features a welcoming family room with gas log fireplace, a kitchen with ample cabinetry and space for a table, and three bedrooms including a primary suite with private bath. Updates include a remodeled kitchen and main bath in 2023 and a new roof in 2024. The walkout lower level offers a second living area with fireplace, an additional bedroom and bath, laundry room, and patio access. A covered balcony overlooks the backyard. The yard is ideal for entertaining and includes a newer shed from 2023. An attached heated 2-car garage adds comfort and storage. This home is filled with natural light, neutral finishes, and is move-in ready.
Zillow last checked: 8 hours ago
Listing updated: August 28, 2025 at 12:53pm
Listed by:
Nathan Harvey 419-569-6102,
Sluss Realty Company
Bought with:
NON MEMBER
NON MEMBER OFFICE
Source: Columbus and Central Ohio Regional MLS ,MLS#: 225026076
Facts & features
Interior
Bedrooms & bathrooms
- Bedrooms: 4
- Bathrooms: 3
- Full bathrooms: 3
Heating
- Steam, Hot Water
Cooling
- Central Air
Features
- Flooring: Wood
- Windows: Insulated Windows
- Basement: Walk-Out Access,Full
- Number of fireplaces: 2
- Fireplace features: Two, Gas Log
- Common walls with other units/homes: No Common Walls
Interior area
- Total structure area: 2,498
- Total interior livable area: 2,498 sqft
Property
Parking
- Total spaces: 2
- Parking features: Garage Door Opener, Attached
- Attached garage spaces: 2
Features
- Levels: Bi-Level
- Patio & porch: Patio
- Exterior features: Balcony
Lot
- Size: 0.39 Acres
Details
- Additional structures: Shed(s)
- Parcel number: 0386014509000
Construction
Type & style
- Home type: SingleFamily
- Property subtype: Single Family Residence
Materials
- Foundation: Other
Condition
- New construction: No
- Year built: 1966
Utilities & green energy
- Sewer: Public Sewer
- Water: Public
Community & neighborhood
Location
- Region: Ontario
Other
Other facts
- Listing terms: Other,Conventional
Price history
| Date | Event | Price |
|---|---|---|
| 8/26/2025 | Sold | $355,000-4%$142/sqft |
Source: | ||
| 7/28/2025 | Pending sale | $369,900$148/sqft |
Source: | ||
| 7/24/2025 | Listed for sale | $369,900$148/sqft |
Source: | ||
| 7/18/2025 | Pending sale | $369,900$148/sqft |
Source: | ||
| 7/15/2025 | Listed for sale | $369,900+64.4%$148/sqft |
Source: | ||
Public tax history
| Year | Property taxes | Tax assessment |
|---|---|---|
| 2024 | $3,805 0% | $76,350 |
| 2023 | $3,805 +25.9% | $76,350 +46.3% |
| 2022 | $3,023 +19.9% | $52,200 |
Find assessor info on the county website
Neighborhood: 44906
Nearby schools
GreatSchools rating
- 7/10Stingel Intermediate Elementary SchoolGrades: PK-5Distance: 2.6 mi
- 7/10Ontario Middle SchoolGrades: 5-8Distance: 2.7 mi
- 5/10Ontario High SchoolGrades: 9-12Distance: 2.7 mi
Get pre-qualified for a loan
At Zillow Home Loans, we can pre-qualify you in as little as 5 minutes with no impact to your credit score.An equal housing lender. NMLS #10287.
