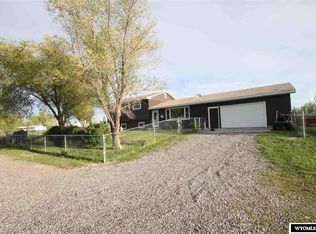Views, views, views! This rambling ranch style home offers 360 degrees of amazing views of the mountains and the valley! 15 acres of spacious elbow room of your own plus the feeling of more since your surrounded by pastureland. There is a redwood wrap around deck so you can take advantage of your views and outdoor living at anytime of day. 5 bedrooms; 4 on the main level and a non-conforming in the lower level. The huge family room is perfect for family night. AHS Home Warranty included with home.
This property is off market, which means it's not currently listed for sale or rent on Zillow. This may be different from what's available on other websites or public sources.

