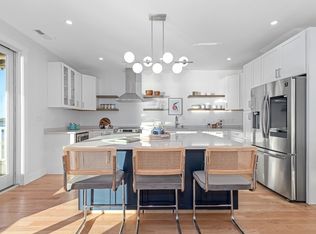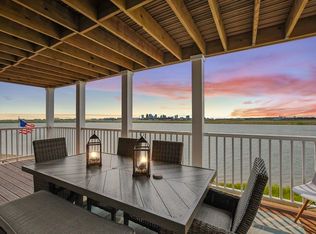Sold for $1,050,000
$1,050,000
191 Court Rd #3, Winthrop, MA 02152
4beds
2,575sqft
Condominium
Built in 1920
-- sqft lot
$1,054,200 Zestimate®
$408/sqft
$4,695 Estimated rent
Home value
$1,054,200
$970,000 - $1.15M
$4,695/mo
Zestimate® history
Loading...
Owner options
Explore your selling options
What's special
Don’t miss this luxury oceanfront penthouse style condo with unbeatable views in one of Winthrop’s most sought after neighborhoods. Enjoy sunset views from BOTH your ocean private decks, perfect for relaxing or entertaining overlooking the Atlantic. Gutted & converted in 2022 from top to bottom, 191 Court has modern smart-home features including smart thermostats, WiFi-connected blinds, and Ring security system for comfort & energy efficiency. Take in the expansive floor plan beaming with sunlight & original restored hardwood floors throughout. The kitchen features top of the line smart appliances, a wine fridge & oversized island opening to the living room. Custom shutters & blinds hang on every window. Each bedroom features custom California closets, stunning on suites, and the main living space has a view of the ocean, no matter what window you look out. The current sellers have enjoyed living here for years, and you will too. Do not miss 191 Court Road!
Zillow last checked: 8 hours ago
Listing updated: January 08, 2026 at 10:57am
Listed by:
Reserve Team 781-342-0052,
Reference Real Estate 781-342-0052,
Seth Williams 617-680-9322
Bought with:
Reserve Team
Reference Real Estate
Source: MLS PIN,MLS#: 73454724
Facts & features
Interior
Bedrooms & bathrooms
- Bedrooms: 4
- Bathrooms: 4
- Full bathrooms: 3
- 1/2 bathrooms: 1
- Main level bathrooms: 2
- Main level bedrooms: 3
Primary bedroom
- Features: Bathroom - Full, Bathroom - Double Vanity/Sink, Ceiling Fan(s), Walk-In Closet(s), Closet/Cabinets - Custom Built, Flooring - Hardwood, Window(s) - Bay/Bow/Box, Recessed Lighting, Remodeled
- Level: Main,First
- Area: 154
- Dimensions: 11 x 14
Bedroom 2
- Features: Ceiling Fan(s), Closet, Flooring - Hardwood, Window(s) - Bay/Bow/Box, Recessed Lighting, Remodeled
- Level: Main,First
- Area: 110
- Dimensions: 11 x 10
Bedroom 3
- Features: Ceiling Fan(s), Closet, Flooring - Hardwood, Window(s) - Bay/Bow/Box, Recessed Lighting, Remodeled
- Level: Main,First
- Area: 110
- Dimensions: 11 x 10
Bedroom 4
- Features: Vaulted Ceiling(s), Walk-In Closet(s), Closet, Flooring - Hardwood, Window(s) - Bay/Bow/Box, Recessed Lighting, Remodeled
- Level: Second
- Area: 288
- Dimensions: 16 x 18
Bathroom 1
- Features: Bathroom - Full, Bathroom - Double Vanity/Sink, Bathroom - Tiled With Shower Stall, Walk-In Closet(s), Flooring - Stone/Ceramic Tile, Countertops - Stone/Granite/Solid, Countertops - Upgraded, Recessed Lighting, Remodeled
- Level: Main,First
- Area: 66
- Dimensions: 11 x 6
Bathroom 2
- Features: Bathroom - Full, Bathroom - Tiled With Tub & Shower, Flooring - Stone/Ceramic Tile, Countertops - Stone/Granite/Solid, Countertops - Upgraded, Recessed Lighting, Remodeled
- Level: Main,First
- Area: 55
- Dimensions: 11 x 5
Bathroom 3
- Features: Bathroom - Full, Bathroom - Tiled With Shower Stall, Walk-In Closet(s), Flooring - Stone/Ceramic Tile, Window(s) - Bay/Bow/Box, Countertops - Stone/Granite/Solid, Countertops - Upgraded, Recessed Lighting, Remodeled
- Level: Second
- Area: 30
- Dimensions: 5 x 6
Dining room
- Features: Flooring - Hardwood, Window(s) - Bay/Bow/Box, Deck - Exterior, Exterior Access, Open Floorplan, Recessed Lighting, Remodeled, Slider
- Level: Main,First
- Area: 154
- Dimensions: 14 x 11
Family room
- Features: Bathroom - Full, Beamed Ceilings, Vaulted Ceiling(s), Flooring - Hardwood, Window(s) - Bay/Bow/Box, Balcony / Deck, Exterior Access, Recessed Lighting, Remodeled
- Level: Second
- Area: 480
- Dimensions: 20 x 24
Kitchen
- Features: Closet/Cabinets - Custom Built, Flooring - Hardwood, Dining Area, Countertops - Stone/Granite/Solid, Kitchen Island, Cabinets - Upgraded, Exterior Access, Open Floorplan, Recessed Lighting, Remodeled, Slider, Stainless Steel Appliances, Wine Chiller, Lighting - Overhead
- Level: Main,First
- Area: 187
- Dimensions: 11 x 17
Living room
- Features: Bathroom - Half, Ceiling Fan(s), Flooring - Hardwood, Window(s) - Bay/Bow/Box, Deck - Exterior, Exterior Access, Open Floorplan, Recessed Lighting, Remodeled, Slider
- Level: Main,First
- Area: 238
- Dimensions: 14 x 17
Heating
- Forced Air, Natural Gas
Cooling
- Central Air
Appliances
- Included: Range, Dishwasher, Disposal, Microwave, Refrigerator, Freezer, Washer, Dryer, Wine Refrigerator, Range Hood
- Laundry: First Floor, In Unit, Electric Dryer Hookup, Washer Hookup
Features
- Bathroom - Half, Countertops - Stone/Granite/Solid, Countertops - Upgraded, Bathroom
- Flooring: Wood, Tile, Hardwood, Flooring - Stone/Ceramic Tile
- Doors: Insulated Doors
- Windows: Insulated Windows
- Basement: None
- Has fireplace: No
- Common walls with other units/homes: No One Above
Interior area
- Total structure area: 2,575
- Total interior livable area: 2,575 sqft
- Finished area above ground: 2,575
Property
Parking
- Total spaces: 2
- Parking features: Off Street, Deeded, Paved
- Uncovered spaces: 2
Features
- Entry location: Unit Placement(Upper)
- Patio & porch: Deck
- Exterior features: Deck, Garden, Rain Gutters
- Has view: Yes
- View description: Water, Ocean
- Has water view: Yes
- Water view: Ocean,Water
- Waterfront features: Waterfront, Ocean, Ocean, 0 to 1/10 Mile To Beach, Beach Ownership(Public)
Details
- Parcel number: M:027 L:0043,5210545
- Zoning: R
Construction
Type & style
- Home type: Condo
- Property subtype: Condominium
- Attached to another structure: Yes
Materials
- Frame
- Roof: Shingle
Condition
- Year built: 1920
- Major remodel year: 2022
Utilities & green energy
- Electric: Circuit Breakers, 200+ Amp Service
- Sewer: Public Sewer
- Water: Public
- Utilities for property: for Electric Range, for Electric Dryer, Washer Hookup
Community & neighborhood
Security
- Security features: Security System
Community
- Community features: Public Transportation, Shopping, Park, Walk/Jog Trails, Golf, Bike Path, Conservation Area, Highway Access, House of Worship, Marina, Public School, T-Station
Location
- Region: Winthrop
HOA & financial
HOA
- HOA fee: $237 monthly
- Amenities included: Garden Area
- Services included: Insurance, Maintenance Structure, Maintenance Grounds, Snow Removal, Trash, Reserve Funds
Price history
| Date | Event | Price |
|---|---|---|
| 1/5/2026 | Sold | $1,050,000-2.3%$408/sqft |
Source: MLS PIN #73454724 Report a problem | ||
| 11/13/2025 | Listed for sale | $1,075,000-4.4%$417/sqft |
Source: MLS PIN #73454724 Report a problem | ||
| 11/12/2025 | Listing removed | $1,125,000$437/sqft |
Source: MLS PIN #73434801 Report a problem | ||
| 10/14/2025 | Price change | $1,125,000-4.3%$437/sqft |
Source: MLS PIN #73434801 Report a problem | ||
| 9/24/2025 | Listed for sale | $1,175,000-2.1%$456/sqft |
Source: MLS PIN #73434801 Report a problem | ||
Public tax history
| Year | Property taxes | Tax assessment |
|---|---|---|
| 2025 | $10,449 -7.3% | $1,012,500 -6.4% |
| 2024 | $11,267 -0.3% | $1,081,300 +2.4% |
| 2023 | $11,302 | $1,056,300 |
Find assessor info on the county website
Neighborhood: 02152
Nearby schools
GreatSchools rating
- 5/10Arthur T. Cummings Elementary SchoolGrades: 3-5Distance: 0.6 mi
- 8/10Winthrop Middle SchoolGrades: 6-8Distance: 1 mi
- 5/10Winthrop Sr High SchoolGrades: 9-12Distance: 1 mi
Schools provided by the listing agent
- Middle: Winthrop Middle School
- High: Winthrop High School
Source: MLS PIN. This data may not be complete. We recommend contacting the local school district to confirm school assignments for this home.
Get a cash offer in 3 minutes
Find out how much your home could sell for in as little as 3 minutes with a no-obligation cash offer.
Estimated market value$1,054,200
Get a cash offer in 3 minutes
Find out how much your home could sell for in as little as 3 minutes with a no-obligation cash offer.
Estimated market value
$1,054,200

