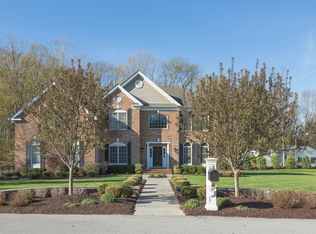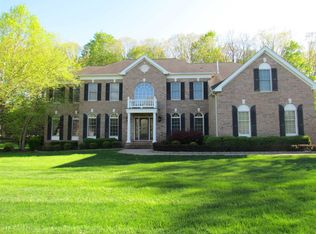Affordable Luxury---This handsome 4 bedroom, 3.5 bathroom open concept Contemporary Colonial nestled in the highly desired Toll Brothers Hopewell Oaks executive subdivision marries the splendor of Suburban living with a Commuter's dream location. Highlights include: Deluxe Kitchen for the gourmet chef in your family with Custom Cabinets, Corian counter tops, spacious Greenhouse Breakfast nook with Skylight and Butler's pantry; Economical gas for heating and cooking; Central air; Family Room with surround sound and fireplace; Formal Dining Room and Living Room both with Gleaming hardwood floors and Tray Ceiling; Master Bedroom suite with Sitting room area, Walk in Closets and Spa master bath; Loft that overlooks the main level; Princess Suite with private bath and walk in Closet; Home Office with sun kissed windows leads to Lemonade style balcony porch; Stone Patio for entertaining; In-Ceiling Speakers in Kitchen, Dining Room and Living Room; Daylight egress window in basement; Located Near to Schools, Library, and Town Center; Close to Metro North trains, Interstate Route 84, the Taconic State Parkway, County Route 9, the Newburgh Beacon Bridge, The Mid-Hudson Bridge and more. Updates include Newer: Furnace (2018); Hot Water Heater (2019); Home Freshly Painted and Floors Refinished (2020); Generator Hookup (2011). This is your year to make Dreams come true.
This property is off market, which means it's not currently listed for sale or rent on Zillow. This may be different from what's available on other websites or public sources.

