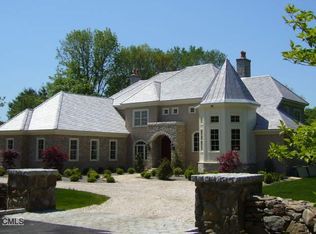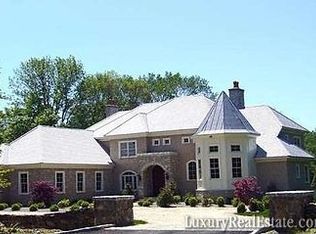Welcome to this well-appointed Greenfield Hill Colonial home offering spacious, comfortable living on sought after Eleven O'Clock Rd. This traditional home features 4 bedrooms plus a versatile gym or home office on the 2nd floor, providing ample room for today's lifestyle.The heart of the home is the spacious kitchen, complete with granite counters and plenty of sunshine, which opens seamlessly to the inviting family room with custom built-ins; ideal for everyday living and casual gatherings.Entertain with ease in the formal dining room featuring charming bay windows that fill the space with natural light.The formal living room, anchored by a classic fireplace, is perfect for relaxing or hosting guests. Fantastic private screen porch perfect for dining and relaxing.Upstairs, the generous master suite includes an updated bathroom with a double vanity. Three additional bedrooms provide plenty of space for family, guests, or additional work-from-home needs.Above the two-car garage, a large recreation or playroom with wall-to-wall carpeting opens to a private deck with peaceful backyard views-perfect for enjoying quiet mornings, evening sunsets and al fresco meals. The big, level backyard offers plenty of room for outdoor activities and relaxation.An unfinished basement provides excellent storage. This well-maintained Colonial combines traditional charm with practical spaces designed for everyday living-ready for you to move in and enjoy all in a fantastic walkable neighborhood.
This property is off market, which means it's not currently listed for sale or rent on Zillow. This may be different from what's available on other websites or public sources.


