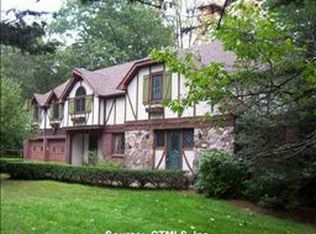Sold for $760,000
$760,000
191 Ford Road, Woodbridge, CT 06525
4beds
3,978sqft
Single Family Residence
Built in 1970
2.39 Acres Lot
$785,000 Zestimate®
$191/sqft
$4,188 Estimated rent
Home value
$785,000
$699,000 - $887,000
$4,188/mo
Zestimate® history
Loading...
Owner options
Explore your selling options
What's special
Discover unparalleled tranquility and natural beauty in this stunning 4-bed, 2-bath contemporary home with soaring cathedral ceilings and an expansive open layout. The generous dining room offers picturesque seasonal views, creating an immersive indoor-outdoor ambiance. A private oasis awaits with a sunken 8-person jacuzzi off the master suite on the expansive 20x40 deck, accessible through French doors that open directly to the luxurious primary bath. For garden enthusiasts, the south-facing lot is ideal for cultivating an edible garden filled with Hollywood plums, figs, tomatoes, and berries. The light drenched kitchen features a large farm sink and a greenhouse window perfect for year-round herbs and includes a reverse osmosis system. A secluded office space, a finished lower level with guest quarters, and a garden room with a serene koi pond offer versatile spaces for work, relaxation, and entertaining. Under the deck, a secure outdoor area provides fresh air for pets. Enjoy peaceful walks on the private drive, or unwind in the perennial gardens that bloom from May to November, attracting local wildlife, including deer, hummingbirds, and frogs in the lily pond. This home is a rare blend of privacy, accessibility, and connection to nature-an exceptional retreat close to highways, shops, and more.
Zillow last checked: 8 hours ago
Listing updated: June 30, 2025 at 10:55am
Listed by:
The Zerella Christy Team of William Raveis Real Estate,
Brian Christy 203-455-1223,
William Raveis Real Estate 203-255-6841
Bought with:
Jia Wu, REB.0795464
JJ HOMES REAL ESTATE, LLC
Source: Smart MLS,MLS#: 24091425
Facts & features
Interior
Bedrooms & bathrooms
- Bedrooms: 4
- Bathrooms: 2
- Full bathrooms: 2
Primary bedroom
- Level: Main
Bedroom
- Level: Main
Bedroom
- Level: Main
Bedroom
- Level: Lower
Dining room
- Level: Main
Kitchen
- Level: Main
Living room
- Level: Main
Office
- Level: Main
Rec play room
- Level: Lower
Sun room
- Level: Lower
Heating
- Heat Pump, Forced Air, Electric, Propane
Cooling
- Central Air
Appliances
- Included: Oven/Range, Refrigerator, Dishwasher, Washer, Dryer, Tankless Water Heater
- Laundry: Lower Level
Features
- Basement: Full,Finished,Garage Access,Liveable Space
- Attic: Access Via Hatch
- Number of fireplaces: 2
Interior area
- Total structure area: 3,978
- Total interior livable area: 3,978 sqft
- Finished area above ground: 2,402
- Finished area below ground: 1,576
Property
Parking
- Total spaces: 2
- Parking features: Attached
- Attached garage spaces: 2
Lot
- Size: 2.39 Acres
- Features: Secluded
Details
- Parcel number: 1450645
- Zoning: A
Construction
Type & style
- Home type: SingleFamily
- Architectural style: Contemporary,Ranch
- Property subtype: Single Family Residence
Materials
- Clapboard
- Foundation: Concrete Perimeter, Raised
- Roof: Asphalt
Condition
- New construction: No
- Year built: 1970
Utilities & green energy
- Sewer: Septic Tank
- Water: Well
Community & neighborhood
Location
- Region: Woodbridge
Price history
| Date | Event | Price |
|---|---|---|
| 6/30/2025 | Sold | $760,000-1.9%$191/sqft |
Source: | ||
| 5/15/2025 | Pending sale | $775,000$195/sqft |
Source: | ||
| 4/30/2025 | Listed for sale | $775,000-6.1%$195/sqft |
Source: | ||
| 12/17/2024 | Listing removed | $825,000$207/sqft |
Source: | ||
| 12/4/2024 | Price change | $825,000-2.9%$207/sqft |
Source: | ||
Public tax history
| Year | Property taxes | Tax assessment |
|---|---|---|
| 2025 | $15,708 +9.2% | $481,530 +55.4% |
| 2024 | $14,391 +3% | $309,960 |
| 2023 | $13,973 +3% | $309,960 |
Find assessor info on the county website
Neighborhood: 06525
Nearby schools
GreatSchools rating
- 9/10Beecher Road SchoolGrades: PK-6Distance: 1.8 mi
- 9/10Amity Middle School: BethanyGrades: 7-8Distance: 4.8 mi
- 9/10Amity Regional High SchoolGrades: 9-12Distance: 1.6 mi
Get pre-qualified for a loan
At Zillow Home Loans, we can pre-qualify you in as little as 5 minutes with no impact to your credit score.An equal housing lender. NMLS #10287.
Sell for more on Zillow
Get a Zillow Showcase℠ listing at no additional cost and you could sell for .
$785,000
2% more+$15,700
With Zillow Showcase(estimated)$800,700
