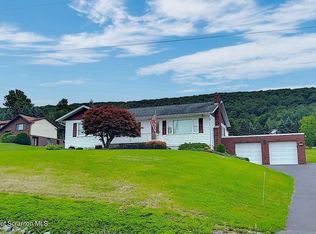Sold for $387,000
$387,000
191 Green Grove Rd, Scott Township, PA 18447
4beds
3,581sqft
Residential, Single Family Residence
Built in 1976
0.56 Acres Lot
$404,800 Zestimate®
$108/sqft
$2,610 Estimated rent
Home value
$404,800
$340,000 - $486,000
$2,610/mo
Zestimate® history
Loading...
Owner options
Explore your selling options
What's special
Pristine 4-bedroom, 2.5-bath Tudor-style home set on a picturesque half-acre in Lakeland School District. This move-in ready gem features a finished lower level, an additional bonus room ideal for a home office, and a beautifully updated kitchen. Recent improvements include a new roof, new furnace, and all-new flooring throughout. With its classic charm, modern updates, and peaceful country setting, this home offers the perfect blend of comfort and convenience.
Zillow last checked: 8 hours ago
Listing updated: July 21, 2025 at 02:30pm
Listed by:
Jody Ferdyn,
CLASSIC PROPERTIES
Bought with:
NOAH A DONCSES, RS315417
Cobblestone Real Estate LLC
Source: GSBR,MLS#: SC252663
Facts & features
Interior
Bedrooms & bathrooms
- Bedrooms: 4
- Bathrooms: 3
- Full bathrooms: 2
- 1/2 bathrooms: 1
Primary bedroom
- Area: 228.76 Square Feet
- Dimensions: 17.2 x 13.3
Bedroom 2
- Area: 250.5 Square Feet
- Dimensions: 16.7 x 15
Bedroom 3
- Area: 185.85 Square Feet
- Dimensions: 17.7 x 10.5
Bedroom 4
- Area: 137.74 Square Feet
- Dimensions: 14.2 x 9.7
Bathroom 1
- Area: 71.54 Square Feet
- Dimensions: 7.3 x 9.8
Bathroom 2
- Area: 33.12 Square Feet
- Dimensions: 4.8 x 6.9
Bathroom 3
- Area: 53.77 Square Feet
- Dimensions: 6.11 x 8.8
Dining room
- Area: 228.76 Square Feet
- Dimensions: 17.2 x 13.3
Family room
- Area: 204 Square Feet
- Dimensions: 13.6 x 15
Kitchen
- Area: 277.1 Square Feet
- Dimensions: 16.3 x 17
Laundry
- Area: 71.28 Square Feet
- Dimensions: 8.1 x 8.8
Living room
- Area: 250.5 Square Feet
- Dimensions: 16.7 x 15
Office
- Area: 99.08 Square Feet
- Dimensions: 10.11 x 9.8
Other
- Area: 184.68 Square Feet
- Dimensions: 10.8 x 17.1
Heating
- Ductless, Forced Air, Propane, Electric
Cooling
- Ductless
Appliances
- Included: Built-In Electric Range, Dishwasher, Refrigerator, Microwave
- Laundry: Electric Dryer Hookup, Washer Hookup
Features
- Granite Counters
- Flooring: Carpet, Luxury Vinyl
- Basement: Finished
- Attic: Crawl Opening
- Number of fireplaces: 1
- Fireplace features: Living Room
Interior area
- Total structure area: 3,581
- Total interior livable area: 3,581 sqft
- Finished area above ground: 2,196
- Finished area below ground: 1,385
Property
Parking
- Total spaces: 1
- Parking features: Attached, Driveway, Paved, Off Street, Garage
- Attached garage spaces: 1
- Has uncovered spaces: Yes
Features
- Stories: 2
- Patio & porch: Covered, Rear Porch
- Exterior features: Rain Gutters
- Frontage length: 116.00
Lot
- Size: 0.56 Acres
- Dimensions: 116 x 176 x 127 x 177
- Features: Level, Rectangular Lot
Details
- Additional structures: Outbuilding
- Parcel number: 0920203000601
- Zoning: Residential
Construction
Type & style
- Home type: SingleFamily
- Architectural style: Tudor
- Property subtype: Residential, Single Family Residence
Materials
- Aluminum Siding, Stucco, Brick
- Foundation: Block
- Roof: Composition
Condition
- New construction: No
- Year built: 1976
Utilities & green energy
- Electric: 200+ Amp Service
- Sewer: Public Sewer
- Water: Well
- Utilities for property: Cable Available, Sewer Connected, Electricity Connected
Community & neighborhood
Location
- Region: Scott Township
Other
Other facts
- Listing terms: Cash,Conventional
- Road surface type: Paved
Price history
| Date | Event | Price |
|---|---|---|
| 7/21/2025 | Sold | $387,000+2.7%$108/sqft |
Source: | ||
| 6/10/2025 | Pending sale | $377,000$105/sqft |
Source: | ||
| 6/2/2025 | Listed for sale | $377,000+30%$105/sqft |
Source: | ||
| 7/14/2021 | Sold | $290,000-10.8%$81/sqft |
Source: | ||
| 5/26/2021 | Listed for sale | $325,000$91/sqft |
Source: GSBR #21-2065 Report a problem | ||
Public tax history
| Year | Property taxes | Tax assessment |
|---|---|---|
| 2024 | $3,187 +5.6% | $15,000 |
| 2023 | $3,017 +2.1% | $15,000 |
| 2022 | $2,955 | $15,000 |
Find assessor info on the county website
Neighborhood: 18447
Nearby schools
GreatSchools rating
- 7/10Lakeland El SchoolGrades: K-6Distance: 3.7 mi
- 6/10Lakeland Junior-Senior High SchoolGrades: 7-12Distance: 3.8 mi
Get pre-qualified for a loan
At Zillow Home Loans, we can pre-qualify you in as little as 5 minutes with no impact to your credit score.An equal housing lender. NMLS #10287.
