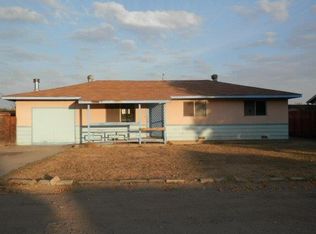Closed
$450,000
191 Hembree Rd, Yuba City, CA 95993
4beds
1,888sqft
Single Family Residence
Built in 1964
0.26 Acres Lot
$458,500 Zestimate®
$238/sqft
$2,410 Estimated rent
Home value
$458,500
$436,000 - $481,000
$2,410/mo
Zestimate® history
Loading...
Owner options
Explore your selling options
What's special
Welcome to the Hembree haven! Nestled on a generous 1/4+ acre lot in country yet close enough to the city, this property is a dazzling 1888 sq ft masterpiece. Marvel at the 4 bedrooms and 2 fully renovated bathrooms, including a custom-designed oasis.The master bedroom not only flaunts a slider closet but also boasts a walk-in closet. Picture yourself in the brand-new kitchen with sleek quartz countertops and top-of-the-line appliances. But that's not all - a new roof, laminate floors, and a fresh coat of paint inside and out bring a modern charm. The front is stuccoed,All dual pane windows and doors are brand spanking new! Your cars will thank you for the oversized 24+ deep finished garage. Imagine cozy evenings by the fabulous fireplace under a custom ceiling boasting skylight showing off authentic character. This property goes beyond aesthetics. There goes your worries with all-new light and plumbing fixtures, a new well pump, clear pest and septic inspections. And the cherry on top? It's located in desirable school district. This isn't just a home, it's a lifestyle upgrade waiting to happen!
Zillow last checked: 8 hours ago
Listing updated: January 03, 2024 at 07:30pm
Listed by:
Gurnam Passi DRE #02045010 530-933-3884,
Century 21 Select Real Estate
Bought with:
Ashley Leonard, DRE #01878353
Providence Properties
Source: MetroList Services of CA,MLS#: 223114536Originating MLS: MetroList Services, Inc.
Facts & features
Interior
Bedrooms & bathrooms
- Bedrooms: 4
- Bathrooms: 2
- Full bathrooms: 2
Primary bedroom
- Features: Closet, Walk-In Closet
Primary bathroom
- Features: Shower Stall(s), Double Vanity, Sitting Area, Skylight/Solar Tube, Multiple Shower Heads
Dining room
- Features: Skylight(s), Dining/Family Combo
Kitchen
- Features: Quartz Counter, Granite Counters
Heating
- Central, Fireplace(s)
Cooling
- Central Air
Appliances
- Included: Dishwasher, Free-Standing Electric Range
- Laundry: Hookups Only, In Garage
Features
- Flooring: Laminate, Tile
- Windows: Skylight(s)
- Number of fireplaces: 1
- Fireplace features: Living Room, Stone, Wood Burning
Interior area
- Total interior livable area: 1,888 sqft
Property
Parking
- Total spaces: 5
- Parking features: 24'+ Deep Garage, Attached
- Attached garage spaces: 2
- Carport spaces: 3
- Has uncovered spaces: Yes
Features
- Stories: 1
- Fencing: Fenced,Wood,Full
Lot
- Size: 0.26 Acres
- Features: Shape Regular, Low Maintenance
Details
- Parcel number: 020010032000
- Zoning description: R1
- Special conditions: Standard
- Other equipment: Water Filter System
Construction
Type & style
- Home type: SingleFamily
- Property subtype: Single Family Residence
Materials
- Stucco, Lap Siding, Wood
- Foundation: Raised, Slab
- Roof: Shingle,Composition
Condition
- Year built: 1964
Utilities & green energy
- Sewer: Septic System
- Water: Well
- Utilities for property: Natural Gas Connected
Community & neighborhood
Location
- Region: Yuba City
Other
Other facts
- Road surface type: Asphalt, Gravel
Price history
| Date | Event | Price |
|---|---|---|
| 1/3/2024 | Sold | $450,000+3.4%$238/sqft |
Source: MetroList Services of CA #223114536 Report a problem | ||
| 12/9/2023 | Pending sale | $435,000$230/sqft |
Source: MetroList Services of CA #223114536 Report a problem | ||
| 12/5/2023 | Listed for sale | $435,000+58.2%$230/sqft |
Source: MetroList Services of CA #223114536 Report a problem | ||
| 10/4/2023 | Listing removed | -- |
Source: Zillow Rentals Report a problem | ||
| 9/13/2023 | Listed for rent | $5,000+108.3%$3/sqft |
Source: Zillow Rentals Report a problem | ||
Public tax history
| Year | Property taxes | Tax assessment |
|---|---|---|
| 2025 | $5,151 +2.3% | $459,000 +66.9% |
| 2024 | $5,035 +258.9% | $275,000 +143.5% |
| 2023 | $1,403 +3.5% | $112,949 +2% |
Find assessor info on the county website
Neighborhood: 95993
Nearby schools
GreatSchools rating
- 7/10Franklin Elementary SchoolGrades: K-8Distance: 0.3 mi
- 7/10Sutter High SchoolGrades: 9-12Distance: 4.6 mi
Get a cash offer in 3 minutes
Find out how much your home could sell for in as little as 3 minutes with a no-obligation cash offer.
Estimated market value
$458,500
