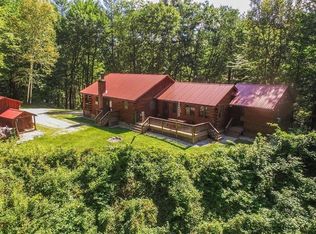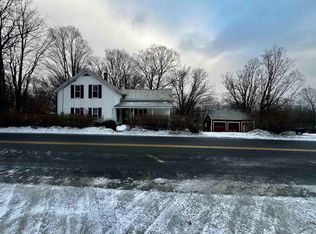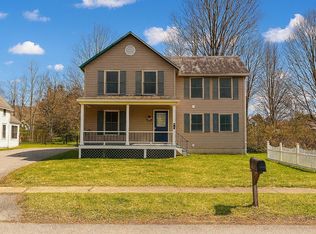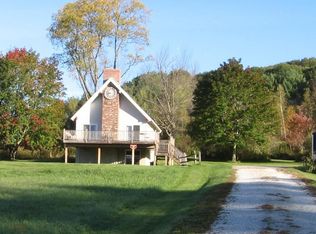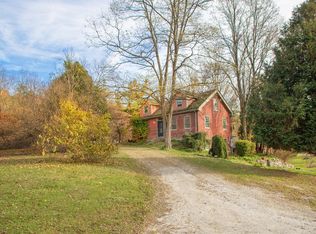Ready for new owners! This property has a lot to offer and with a little TLC can be the perfect Vermont retreat or full time residence. Private beach access and end of the road location, this little gem will not disappoint. The open concept light filled main level is cozy and charming. The fieldstone hearth and Vermont Castings woodstove are a great center point to the living area. The large plank wood floors will WOW you. Primary bedroom offers private balcony and bath. Sit out of the deck and listen to the seasonal brook trickle and the birds singing. Well established perennials surround the home making the outdoor upkeep a breeze. Stroll down the quiet country road to the common private beach ...lake access and world class skiing less then 30 minutes away this home offers the best of both worlds. Wallingford is a terrific community and offers close proximity to Rutland and Manchester. The home needs some TLC but will be well worth the investment.
Pending
Listed by:
Lisa Kelley,
Cummings & Co 802-874-7081
$289,000
191 Highland Road, Wallingford, VT 05773
3beds
1,512sqft
Est.:
Single Family Residence
Built in 1980
3.99 Acres Lot
$271,000 Zestimate®
$191/sqft
$-- HOA
What's special
Seasonal brookFieldstone hearthLarge plank wood floorsCozy and charmingPrivate balconyOpen conceptWell established perennials
- 183 days |
- 44 |
- 2 |
Zillow last checked: 8 hours ago
Listing updated: October 29, 2025 at 06:59am
Listed by:
Lisa Kelley,
Cummings & Co 802-874-7081
Source: PrimeMLS,MLS#: 5056261
Facts & features
Interior
Bedrooms & bathrooms
- Bedrooms: 3
- Bathrooms: 2
- 3/4 bathrooms: 2
Heating
- Heat Pump, Wood Stove
Cooling
- Mini Split
Appliances
- Included: Dryer, Electric Range, Refrigerator, Washer
Features
- Dining Area, Hearth, Kitchen Island, Primary BR w/ BA
- Flooring: Carpet, Laminate, Softwood
- Basement: Unfinished,Walk-Out Access
Interior area
- Total structure area: 2,376
- Total interior livable area: 1,512 sqft
- Finished area above ground: 1,512
- Finished area below ground: 0
Property
Parking
- Parking features: Gravel
Features
- Levels: Two
- Stories: 2
- Exterior features: Deck
- Body of water: Elfin Lake
- Frontage length: Road frontage: 50
Lot
- Size: 3.99 Acres
- Features: Wooded
Details
- Zoning description: R
Construction
Type & style
- Home type: SingleFamily
- Architectural style: Cape
- Property subtype: Single Family Residence
Materials
- Wood Frame
- Foundation: Block, Concrete
- Roof: Shingle
Condition
- New construction: No
- Year built: 1980
Utilities & green energy
- Electric: Circuit Breakers
- Sewer: Septic Tank
- Utilities for property: Cable Available, Phone Available
Community & HOA
Location
- Region: Wallingford
Financial & listing details
- Price per square foot: $191/sqft
- Annual tax amount: $3,944
- Date on market: 8/13/2025
- Road surface type: Gravel
Estimated market value
$271,000
$257,000 - $285,000
$2,451/mo
Price history
Price history
| Date | Event | Price |
|---|---|---|
| 10/29/2025 | Contingent | $289,000$191/sqft |
Source: | ||
| 9/25/2025 | Price change | $289,000-3.3%$191/sqft |
Source: | ||
| 8/29/2025 | Price change | $299,000-6.5%$198/sqft |
Source: | ||
| 8/13/2025 | Listed for sale | $319,900$212/sqft |
Source: | ||
| 8/12/2025 | Listing removed | $319,900$212/sqft |
Source: | ||
Public tax history
Public tax history
Tax history is unavailable.BuyAbility℠ payment
Est. payment
$1,939/mo
Principal & interest
$1390
Property taxes
$448
Home insurance
$101
Climate risks
Neighborhood: 05773
Nearby schools
GreatSchools rating
- 6/10Wallingford Village SchoolGrades: PK-6Distance: 0.8 mi
- 4/10Mill River Usd #40Grades: 7-12Distance: 5.2 mi
Schools provided by the listing agent
- Elementary: Wallingford Elementary
- Middle: Mill River Union High School
- High: Mill River Union High School
Source: PrimeMLS. This data may not be complete. We recommend contacting the local school district to confirm school assignments for this home.
- Loading
