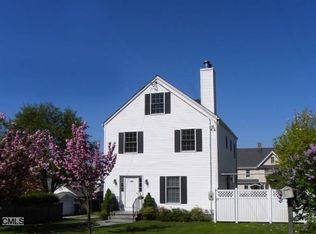Sold for $1,140,000
$1,140,000
191 Hollow Tree Ridge Road, Darien, CT 06820
3beds
2,408sqft
Single Family Residence
Built in 1963
4,791.6 Square Feet Lot
$1,838,000 Zestimate®
$473/sqft
$6,631 Estimated rent
Home value
$1,838,000
$1.64M - $2.10M
$6,631/mo
Zestimate® history
Loading...
Owner options
Explore your selling options
What's special
Well-loved family home, first time on the market in many years, and ready to make your own. 3 Bedrooms upstairs with a full bathroom. There is also a full bathroom on the main level with a possible 4 th bedroom /office/ Au-pair room/playroom. Large eat-in-kitchen with ample space for a center island. The finished basement is ideal for family gatherings, games, or a playroom. The driveway is conveniently located on Henry Road. Desirable location, within walking distance to Middlesex Middle School, Noroton Train Station, Darien Commons with restaurants, coffee shops, gym, and more. Bring your designer's eye and make this your forever home. Hardwood floors underneath the wall-to-wall carpets, except in the office. Sold " As Is".
Zillow last checked: 8 hours ago
Listing updated: July 22, 2025 at 01:13pm
Listed by:
Beverley Macgregor 203-613-0900,
William Raveis Real Estate 203-966-3555
Bought with:
Sean Dobel, RES.0823258
Houlihan Lawrence
Source: Smart MLS,MLS#: 24083382
Facts & features
Interior
Bedrooms & bathrooms
- Bedrooms: 3
- Bathrooms: 2
- Full bathrooms: 2
Primary bedroom
- Features: Walk-In Closet(s)
- Level: Upper
- Area: 198 Square Feet
- Dimensions: 11 x 18
Bedroom
- Level: Upper
- Area: 156 Square Feet
- Dimensions: 13 x 12
Bedroom
- Level: Upper
- Area: 192 Square Feet
- Dimensions: 16 x 12
Bathroom
- Features: Tub w/Shower
- Level: Upper
- Area: 48 Square Feet
- Dimensions: 8 x 6
Bathroom
- Features: Stall Shower
- Level: Main
- Area: 36 Square Feet
- Dimensions: 3 x 12
Dining room
- Level: Main
- Area: 216 Square Feet
- Dimensions: 12 x 18
Kitchen
- Features: Dining Area
- Level: Main
- Area: 330 Square Feet
- Dimensions: 15 x 22
Living room
- Features: Fireplace
- Level: Main
- Area: 276 Square Feet
- Dimensions: 12 x 23
Rec play room
- Level: Main
- Area: 156 Square Feet
- Dimensions: 13 x 12
Heating
- Hot Water, Oil
Cooling
- Window Unit(s)
Appliances
- Included: Electric Cooktop, Electric Range, Refrigerator, Dishwasher, Washer, Dryer, Water Heater
- Laundry: Lower Level
Features
- Basement: Full,Heated,Garage Access,Interior Entry,Walk-Out Access,Liveable Space
- Attic: Storage,Pull Down Stairs
- Number of fireplaces: 1
Interior area
- Total structure area: 2,408
- Total interior livable area: 2,408 sqft
- Finished area above ground: 1,990
- Finished area below ground: 418
Property
Parking
- Total spaces: 1
- Parking features: Attached
- Attached garage spaces: 1
Lot
- Size: 4,791 sqft
Details
- Parcel number: 105187
- Zoning: R15
Construction
Type & style
- Home type: SingleFamily
- Architectural style: Colonial
- Property subtype: Single Family Residence
Materials
- Cedar
- Foundation: Block
- Roof: Asphalt
Condition
- New construction: No
- Year built: 1963
Utilities & green energy
- Sewer: Public Sewer
- Water: Public
Community & neighborhood
Location
- Region: Darien
- Subdivision: Noroton
Price history
| Date | Event | Price |
|---|---|---|
| 7/22/2025 | Sold | $1,140,000+15.3%$473/sqft |
Source: | ||
| 5/14/2025 | Pending sale | $989,000$411/sqft |
Source: | ||
| 4/17/2025 | Listed for sale | $989,000$411/sqft |
Source: | ||
| 4/4/2025 | Pending sale | $989,000$411/sqft |
Source: | ||
| 3/28/2025 | Listed for sale | $989,000+4.2%$411/sqft |
Source: | ||
Public tax history
| Year | Property taxes | Tax assessment |
|---|---|---|
| 2025 | $10,305 +5.4% | $665,700 |
| 2024 | $9,779 +0.3% | $665,700 +20.2% |
| 2023 | $9,751 +2.2% | $553,700 |
Find assessor info on the county website
Neighborhood: Noroton Heights
Nearby schools
GreatSchools rating
- 8/10Holmes Elementary SchoolGrades: PK-5Distance: 0.9 mi
- 9/10Middlesex Middle SchoolGrades: 6-8Distance: 0.1 mi
- 10/10Darien High SchoolGrades: 9-12Distance: 1 mi
Schools provided by the listing agent
- Elementary: Holmes
- Middle: Middlesex
- High: Darien
Source: Smart MLS. This data may not be complete. We recommend contacting the local school district to confirm school assignments for this home.
Get pre-qualified for a loan
At Zillow Home Loans, we can pre-qualify you in as little as 5 minutes with no impact to your credit score.An equal housing lender. NMLS #10287.
Sell for more on Zillow
Get a Zillow Showcase℠ listing at no additional cost and you could sell for .
$1,838,000
2% more+$36,760
With Zillow Showcase(estimated)$1,874,760
